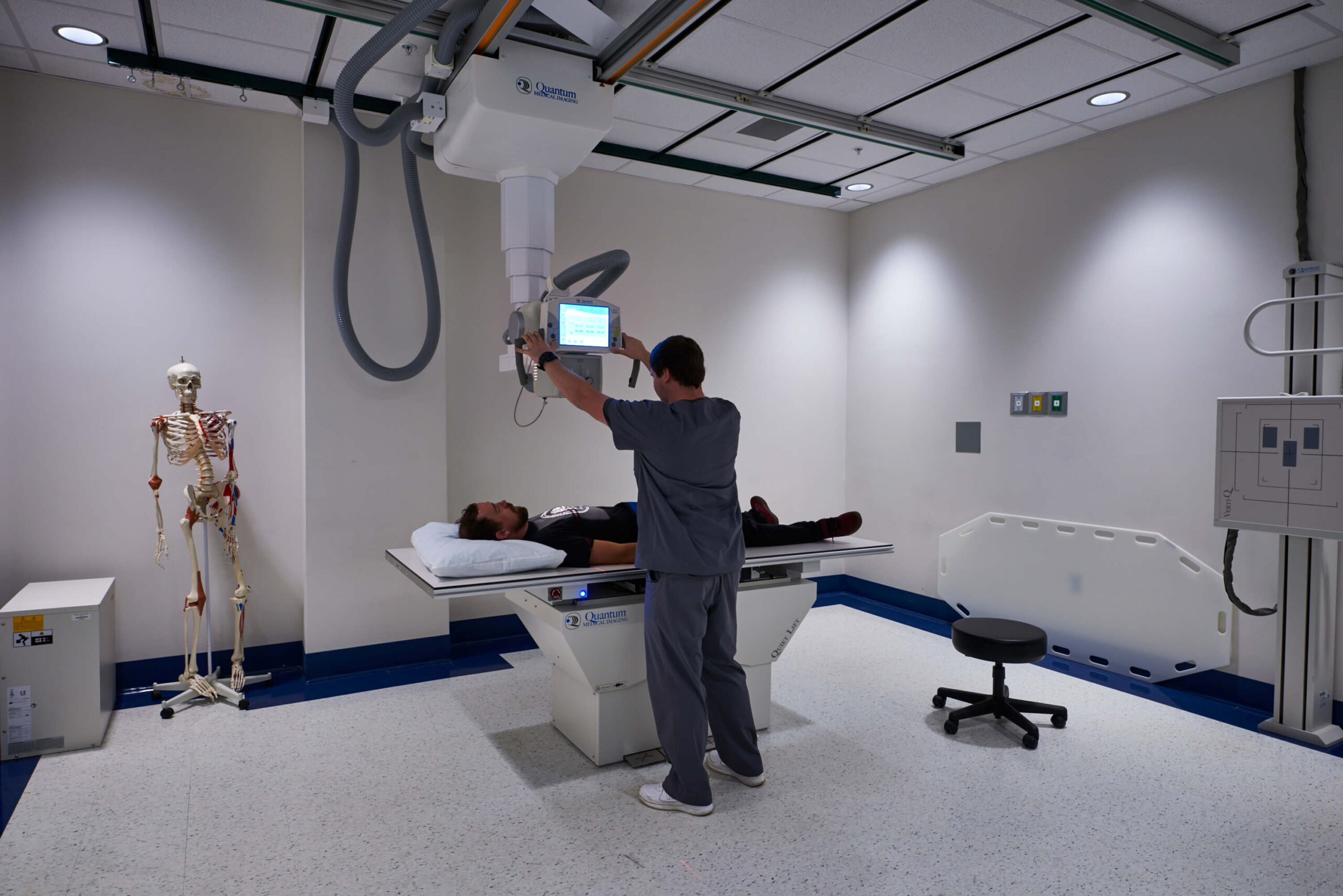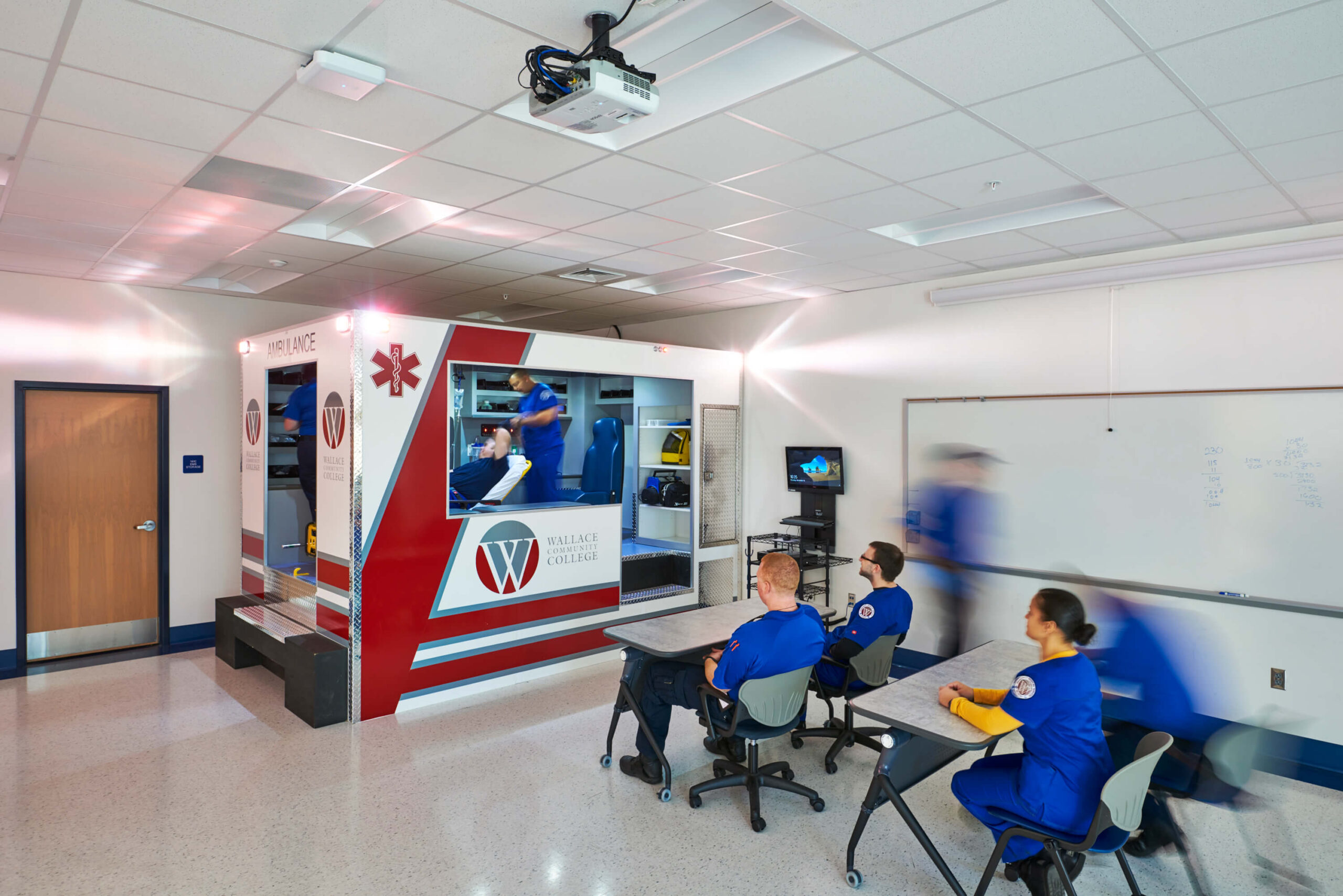The three-story, three-wing structure will enhance the college’s current programs by making them more functional and providing students and faculty access to the most up-to-date technology, in addition to paving the way for future expansion of the allied health programs, allowing GCWCC to meet the demands of the ever-changing healthcare market.

The programs were previously spread among five buildings on the college campus in Dothan. Architects at GMC designed the brand new, 100,000 square feet consolidated health sciences building that contains classroom space, study rooms, a 48-seat computer lab, skills labs, patient rooms, an ambulance simulator, a mock apartment, x-ray rooms, the Health Science Resource Center and the Health Science Simulation Center.
Thirteen different healthcare simulators, located in patient rooms, are equipped with digital recording systems that allow for storage, playback and transmission of various clinical scenarios controlled by instructors who observe the students’ progress from behind one-way mirrors. Simulator scenarios can mimic a myriad of physical conditions, letting students experience situations like cardiac emergencies, trauma events, respiratory crises, or even the birthing process.


GMC is one of the most comprehensive multi-disciplined architecture and engineering firms in the Southeast.
Or email: bids@gmcnetwork.com