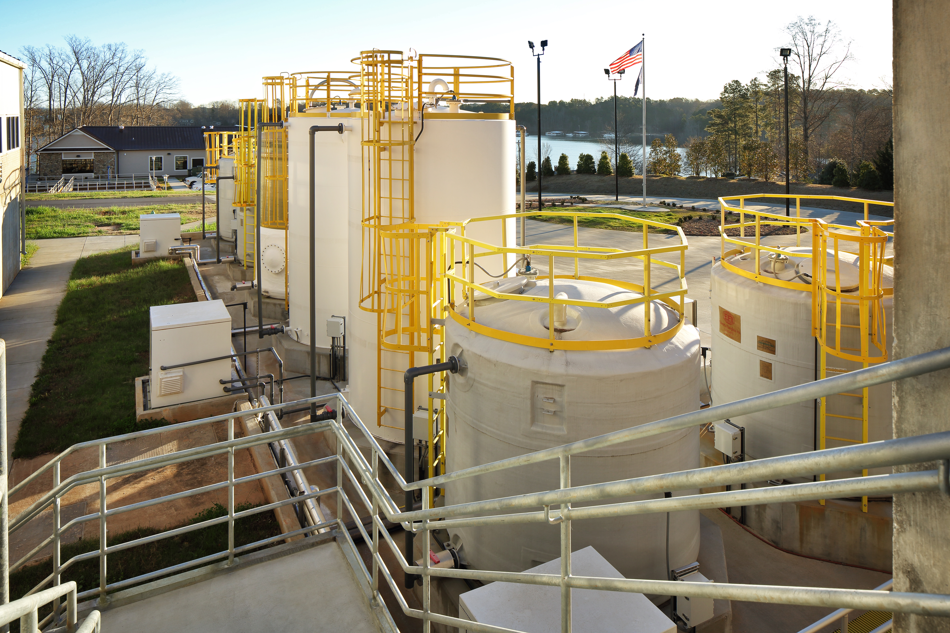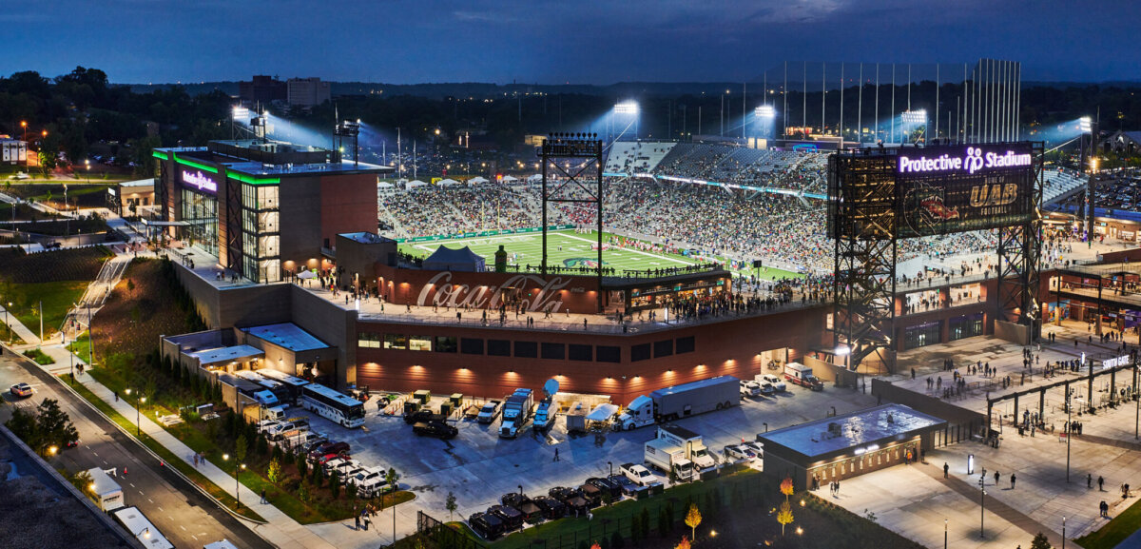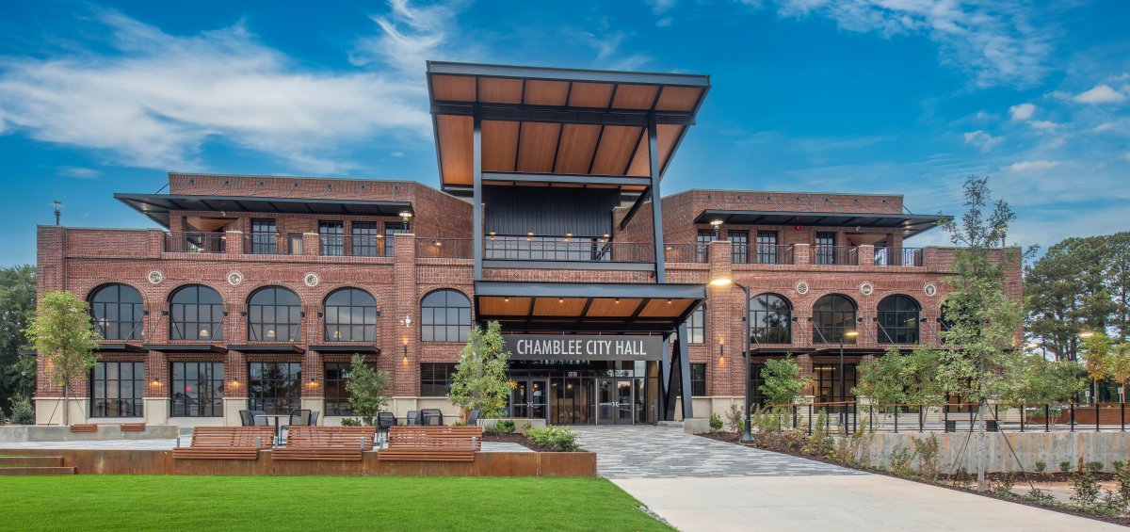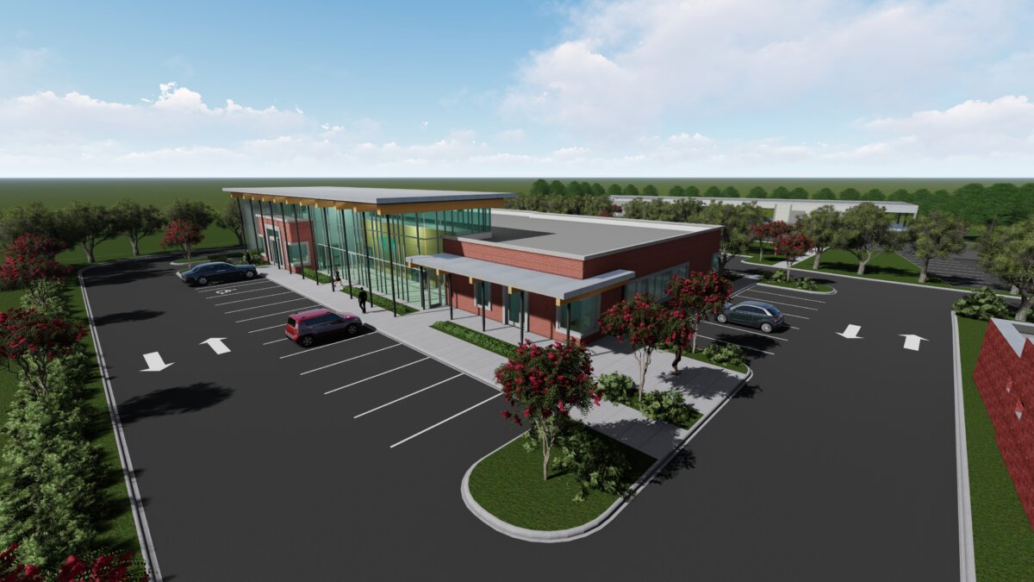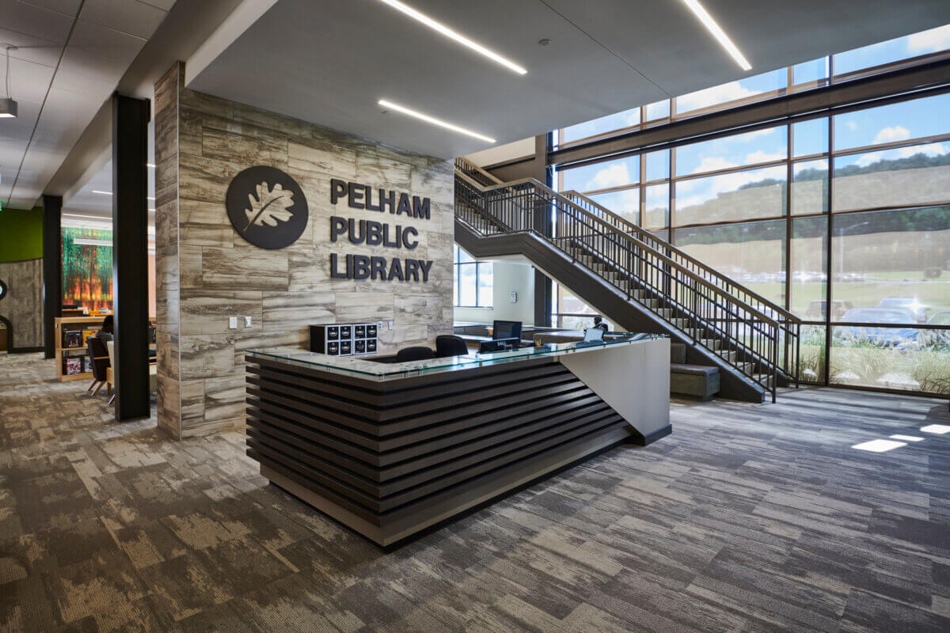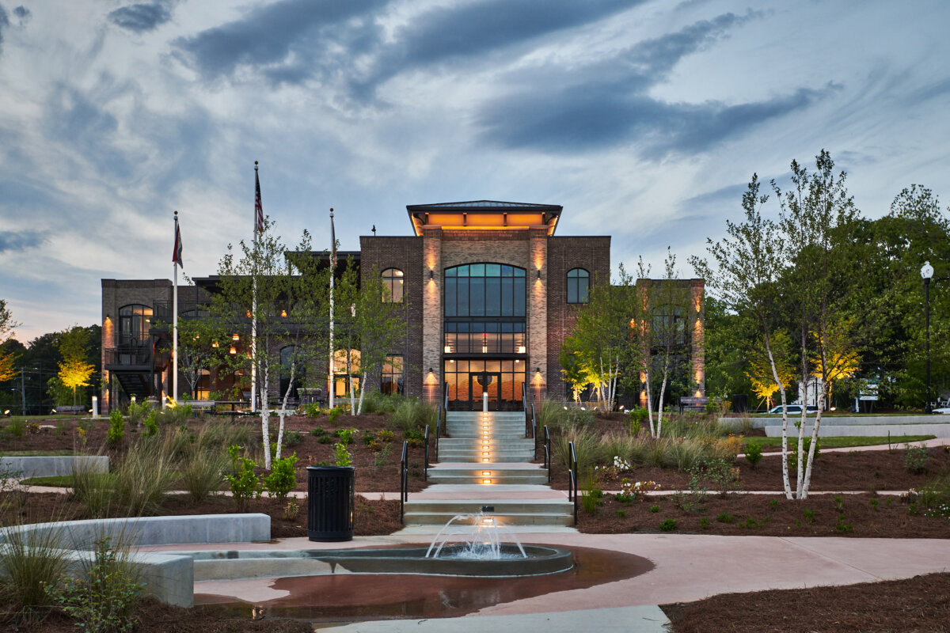Seneca, South Carolina
Seneca Light and Water Treatment Plant and Lab Improvements
9,000 square feet
GMC’s scope included aiding Seneca Light and Water in a performance-based selection for a sodium hypochlorite onsite generation (OSG) system as well as the architectural design of the new control and laboratory building and raw water intake structure for a 24 MGD water treatment facility on Lake Keowee.
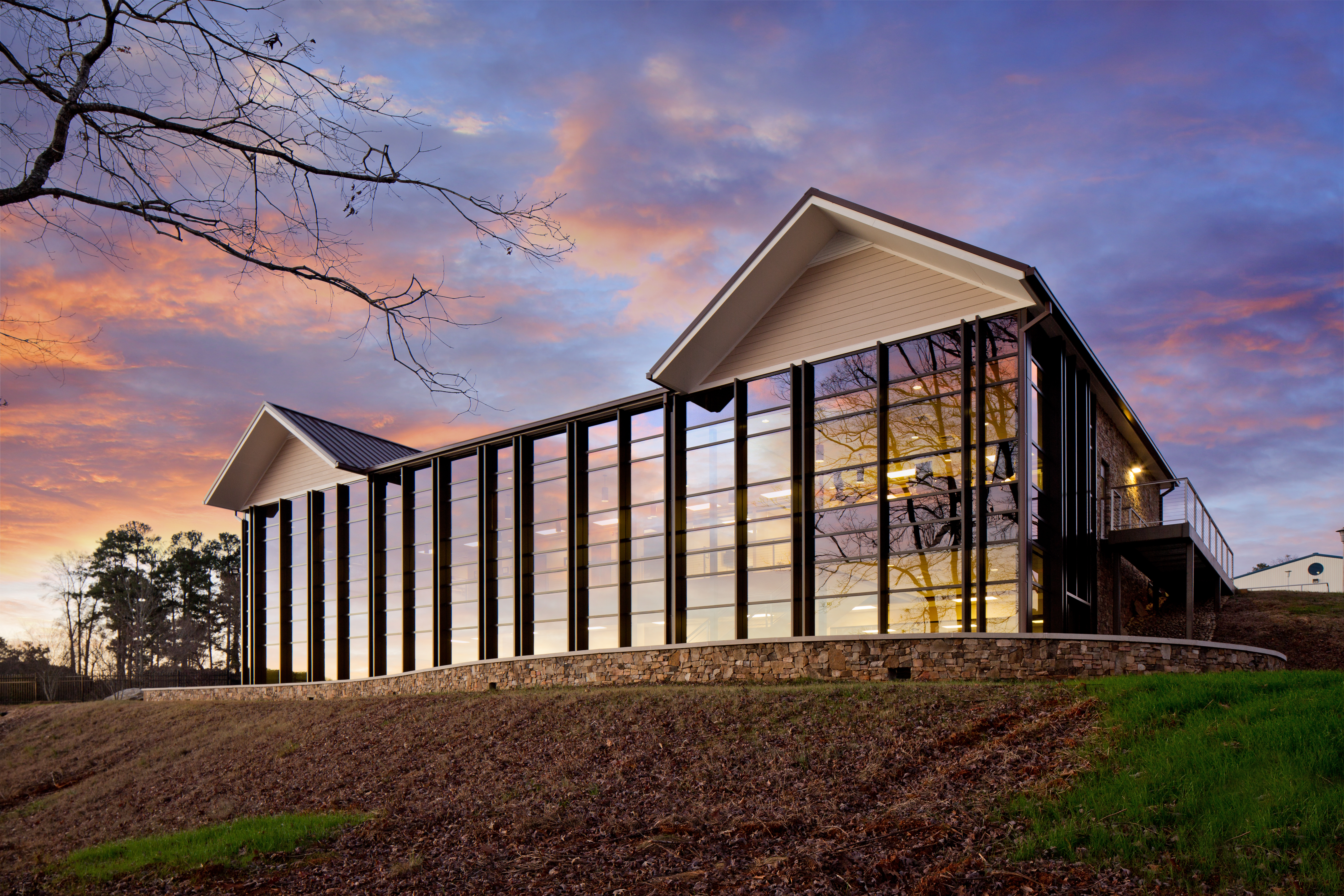
In addition to the process improvements, GMC provided architectural design services for a new control and laboratory building and raw water intake on Lake Keowee. The existing administration building was repurposed for the chemical feed systems, therefore, requiring a new facility. A new 9,000-square-foot laboratory and administrative building were constructed overlooking Lake Keowee. The building consisted of a training room, break room, controls room, bacterial laboratory, office, plan room, conference room, and lobby facing Lake Keowee.
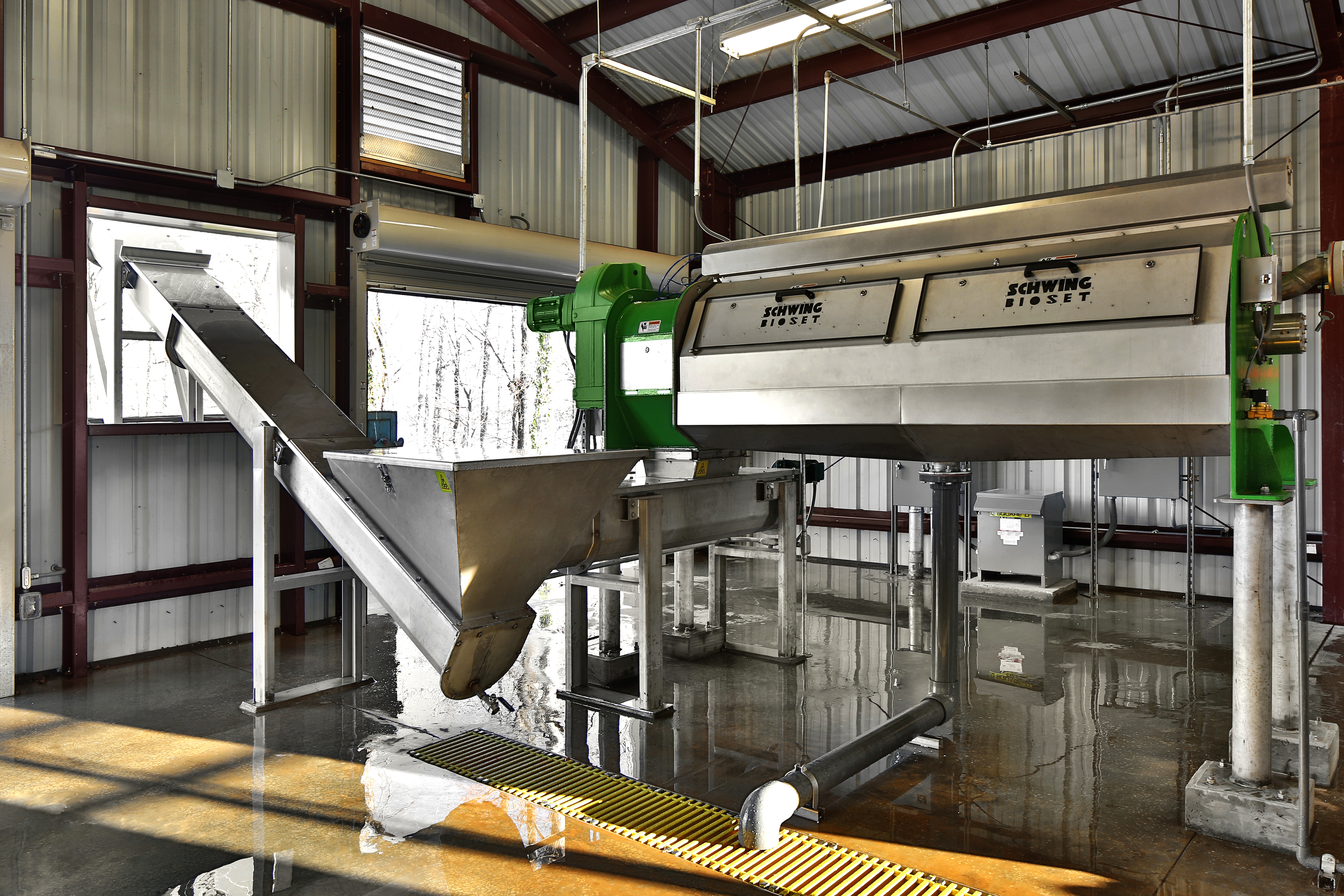
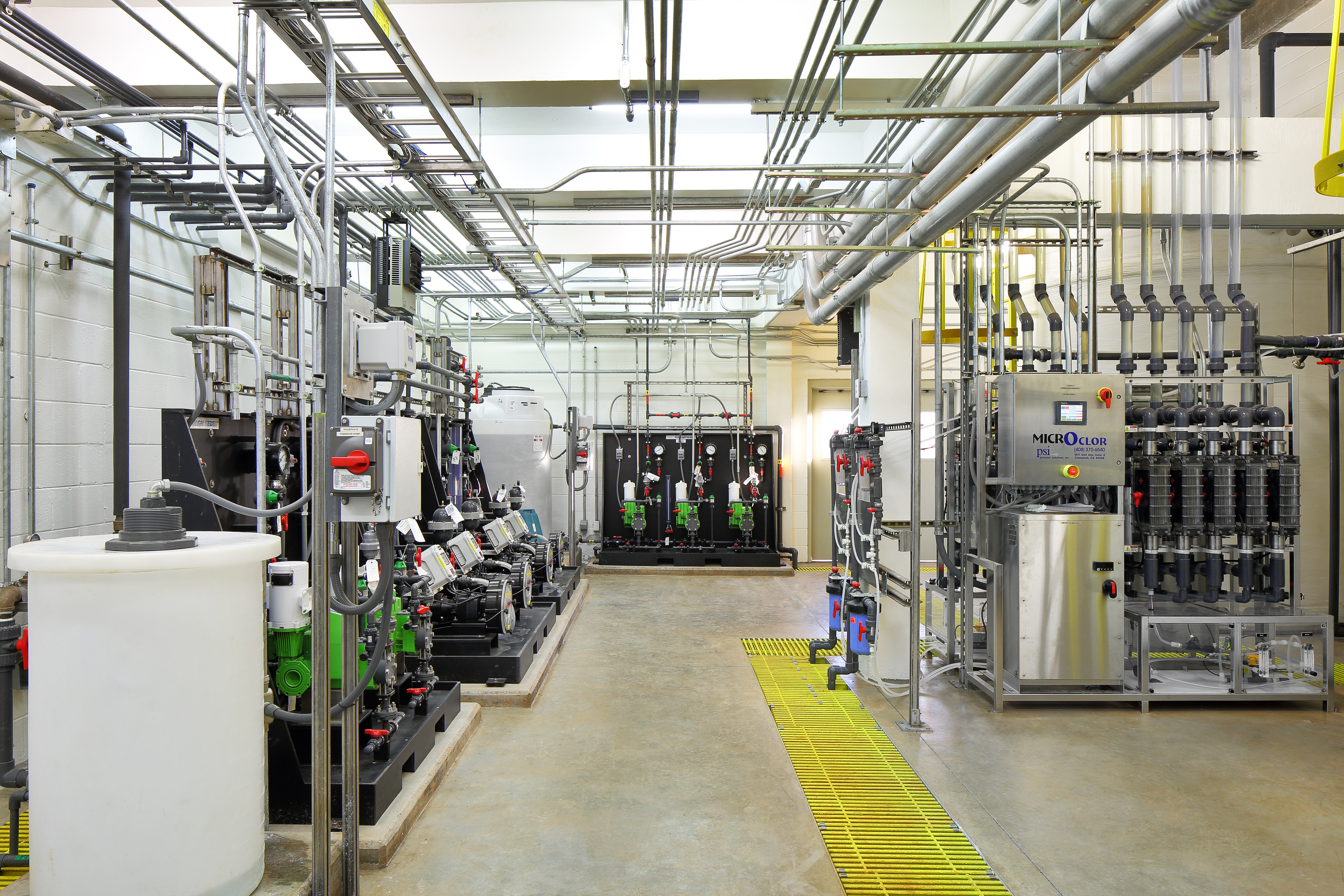
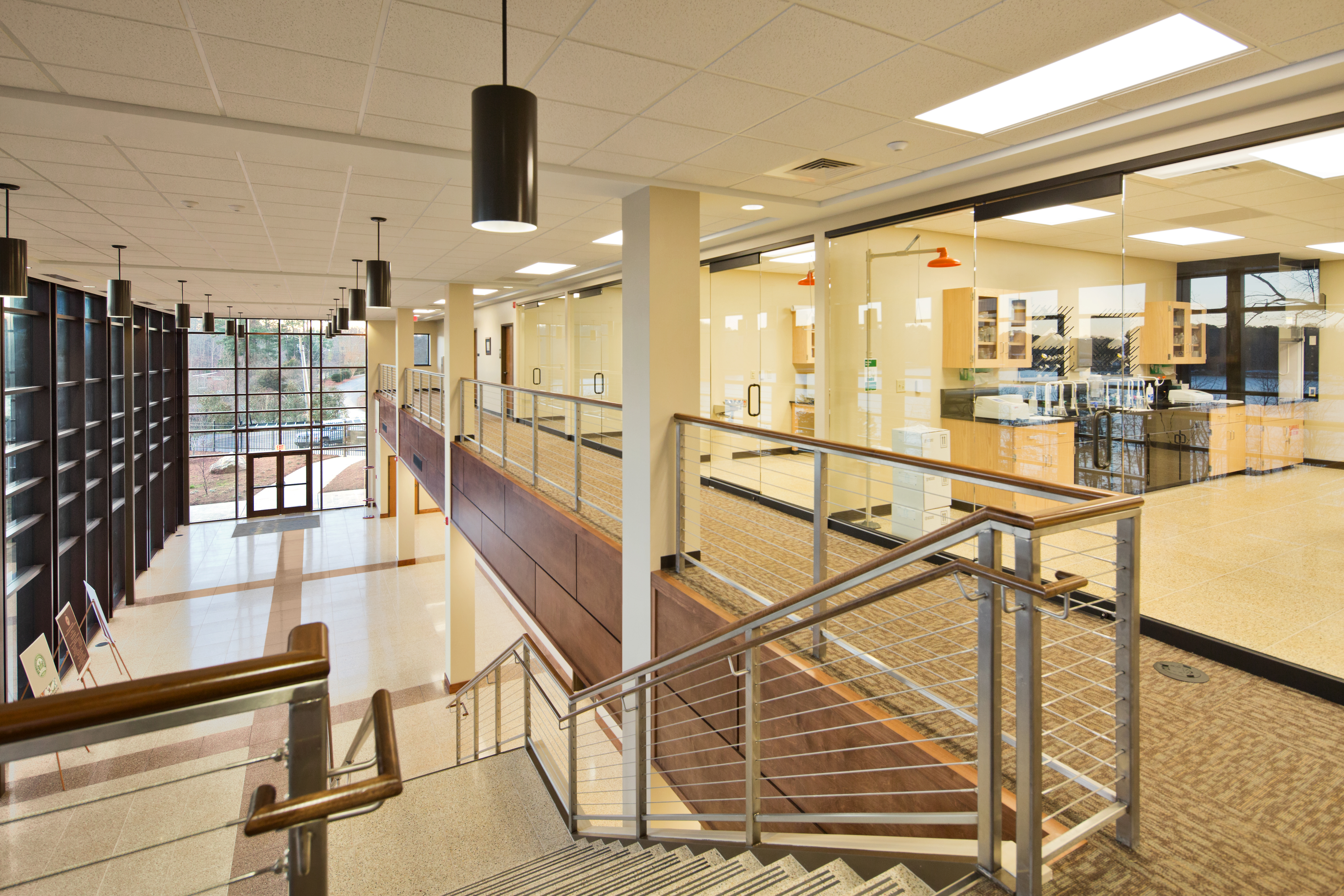
The meshing of the plant’s structures with the character of the neighborhood was an important design goal. Neighbors didn’t like the old intake structure, which consisted of pumps on a dock, and requested something more attractive and less noisy. The new intake structure is a natural stone tower that resembles a lighthouse. Completely enclosing the pumps in the tower provides more security and makes operation much quieter.
