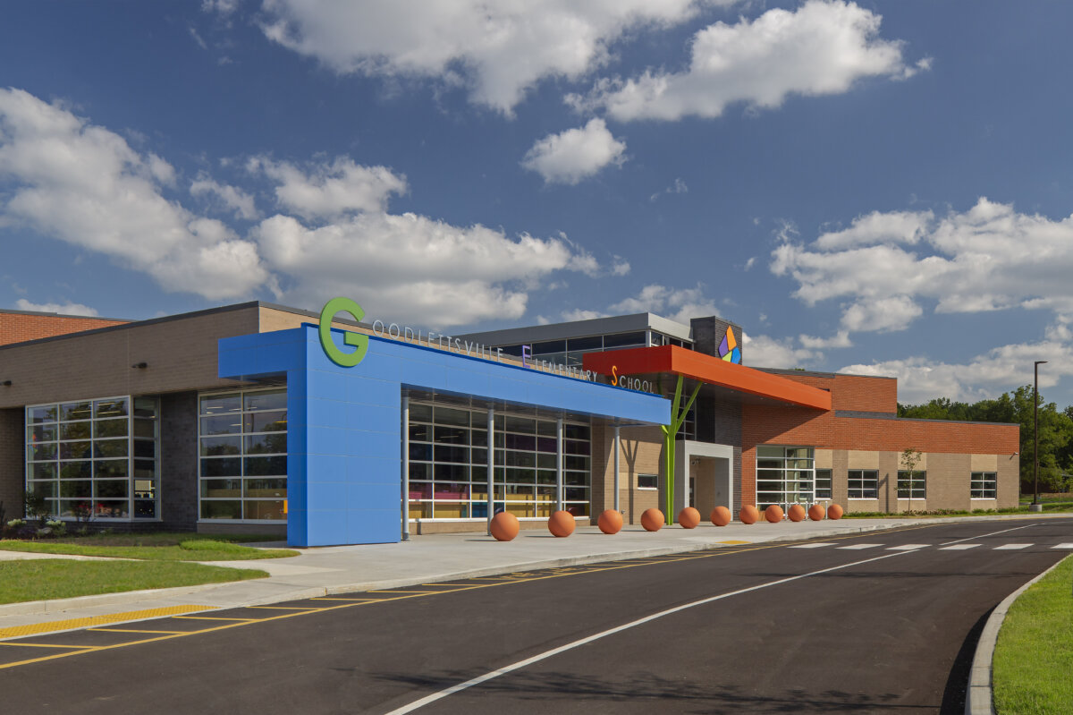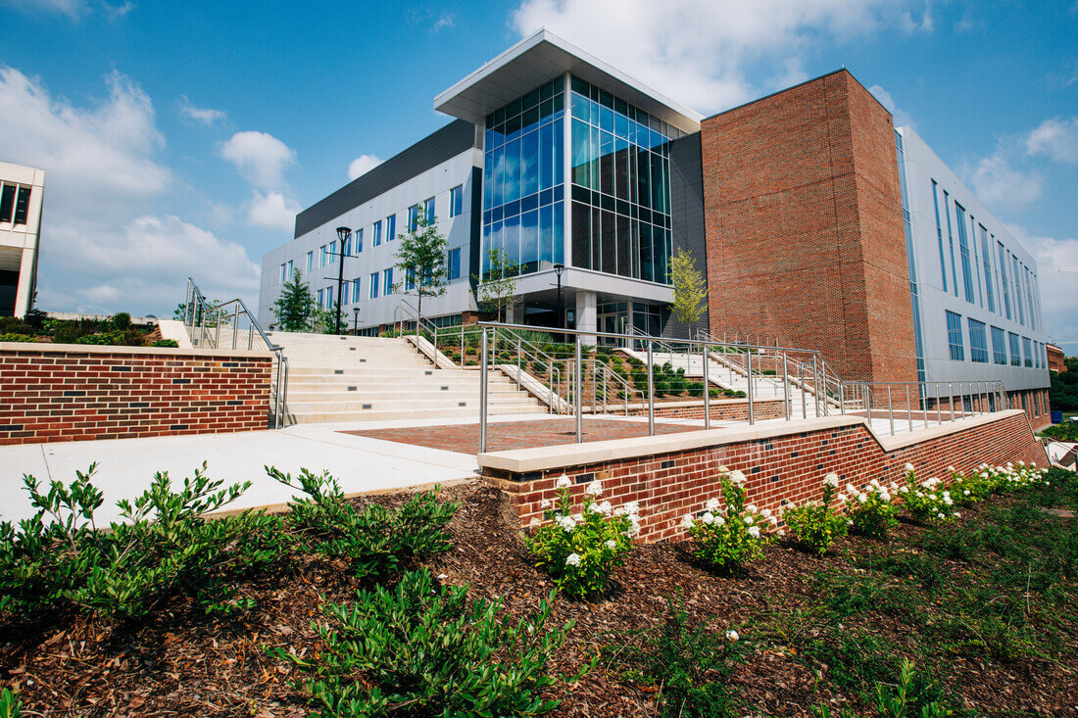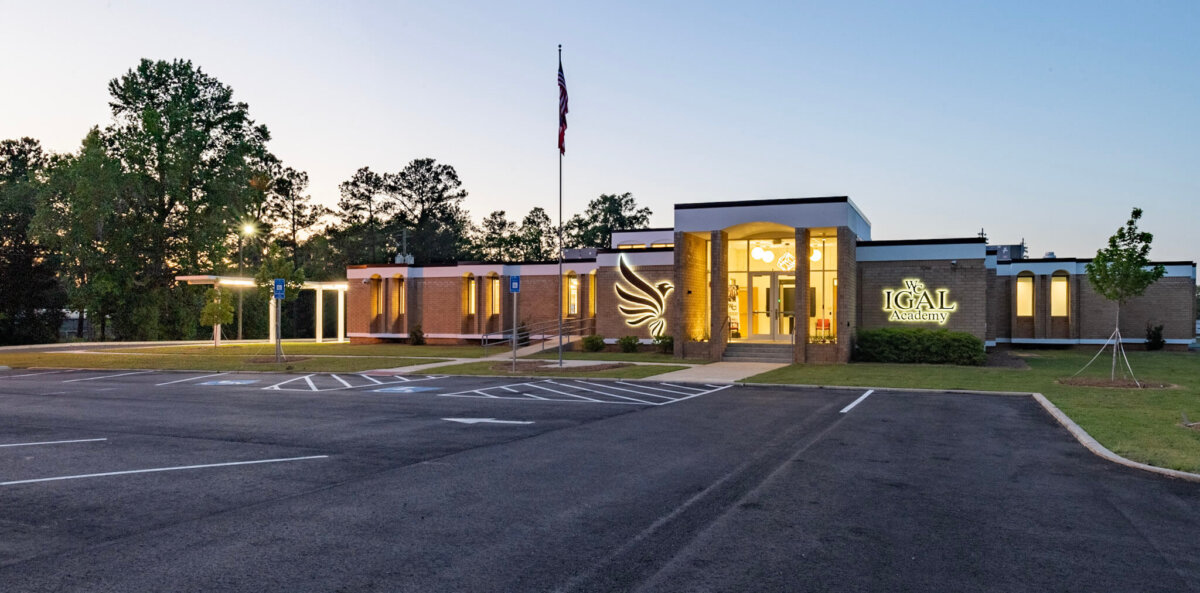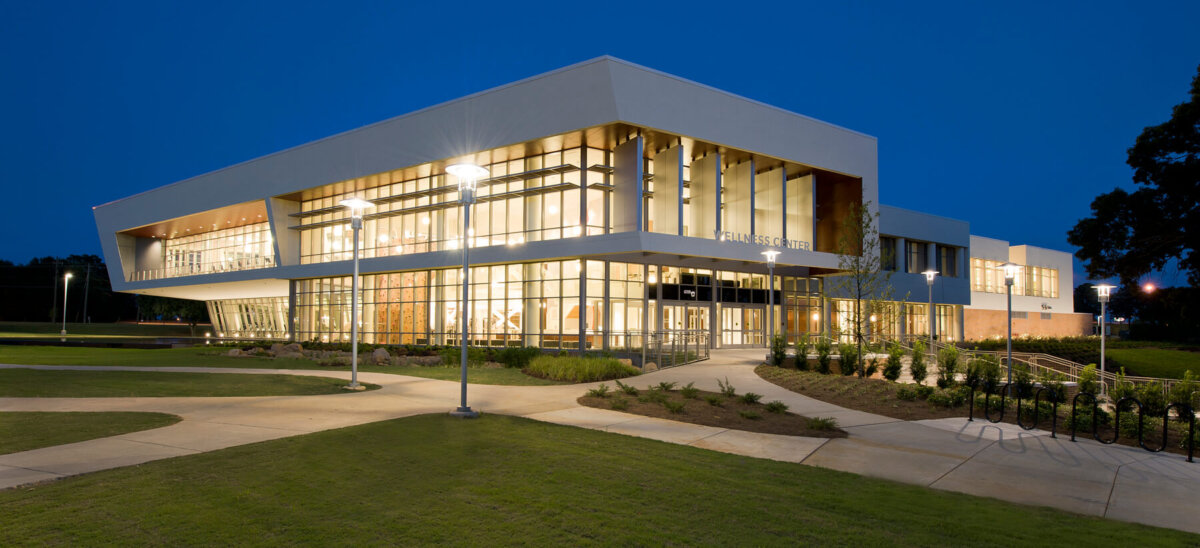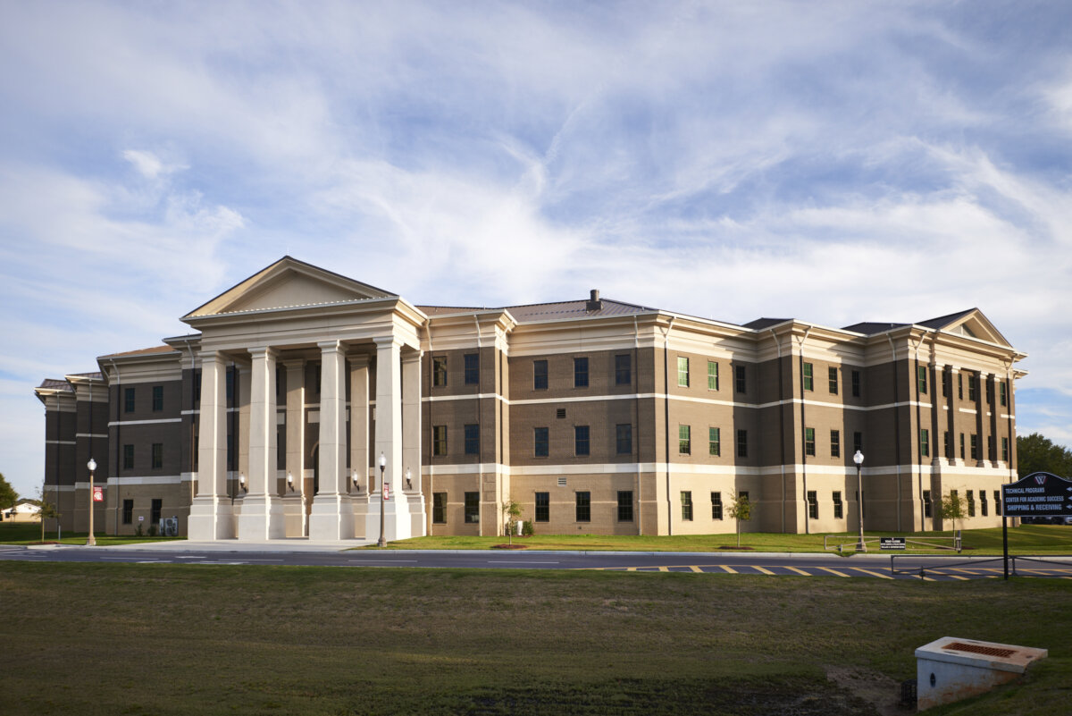Elgin, South Carolina
Pontiac Elementary School
The Pontiac Elementary School addition and renovation project sought to create a learning environment that not only met the functional needs of the school, but also fostered a sense of community, collaboration and belonging. The design approach aimed to transform the school into a vibrant hub where students could thrive academically and socially.

The phased construction approach was essential to minimizing disruptions to the school’s daily operations. By utilizing some existing portable classrooms, GMC was able to maintain the school’s educational programs while the renovation work was underway. This ensured that students’ learning experiences were not interrupted.


Prior to the renovations and addition, the school was divided into two separate and distinct academic programs: the Montessori School and the Traditional School. The existing building surrounded a very large underutilized courtyard that physically separated the two building halves and programs. The Montessori and the Traditional School programs were described by the teachers as being disconnected and at odds with each other, lacking a sense of wholeness. The goal of the addition was to bridge this divide and create a strong sense of connection and community.
The new media center and Related Arts hub addition serves as a central gathering space that connects the two programs. This new hub encourages interaction and collaboration among students from different learning styles, fostering a sense of unity. The addition bisects the existing large courtyard, activating the remaining courtyard spaces into outdoor play and learning areas that extend the classroom experience.
The redesign of the Montessori classrooms aimed to create more open and flexible learning environments. By removing non-load-bearing walls, GMC was able to create larger, more adaptable spaces that better support the Montessori pedagogy. This was made possible by the new addition freeing up space in the existing building. The conversion of the former media center into a multi-purpose gym provided a larger, more centrally located physical education space for all students.
Exterior improvements, such as the extended car rider line and enhanced site circulation, improved accessibility and safety.
The phased construction approach was essential to minimizing disruptions to the school’s daily operations. By utilizing some existing portable classrooms, the team was able to maintain the school’s educational programs while the renovation work was underway. This ensured that students’ learning experiences were not interrupted.

The Pontiac Elementary School renovation and addition is a testament to the power of a comprehensive design process that looked beyond the initial programmatic needs to find creative solutions that positively impacted the culture of the students and faculty while creating an inspiring learning environment. The design team worked hand in hand with the school administration and instructors to find a solution that goes well beyond the initially conceived ideas for the project while staying firmly within the original budget. By focusing on community, collaboration and flexibility, we have transformed the school into a place where students can thrive. The project demonstrates our commitment to creating sustainable and inclusive educational spaces that serve the needs of the community.



