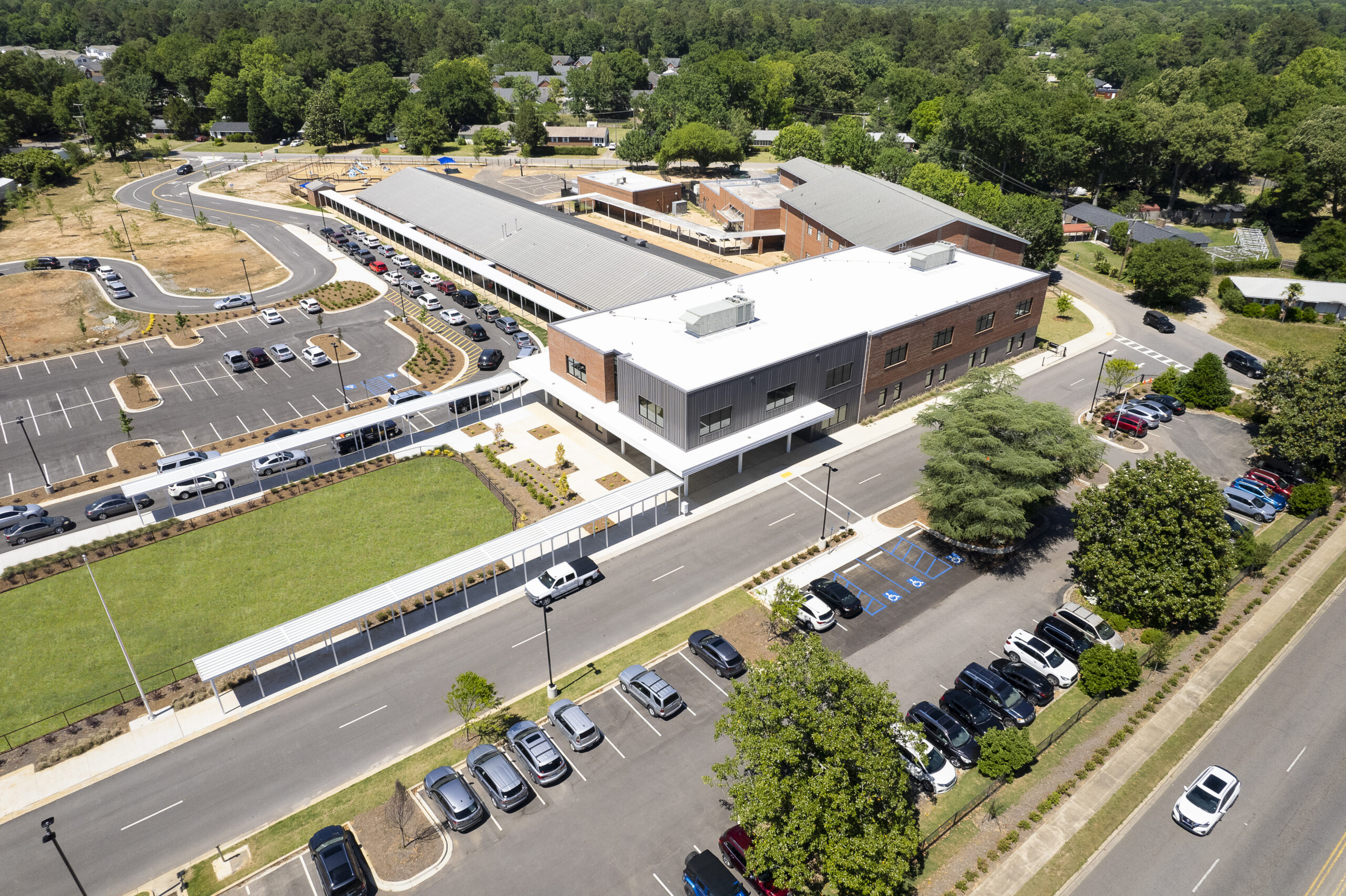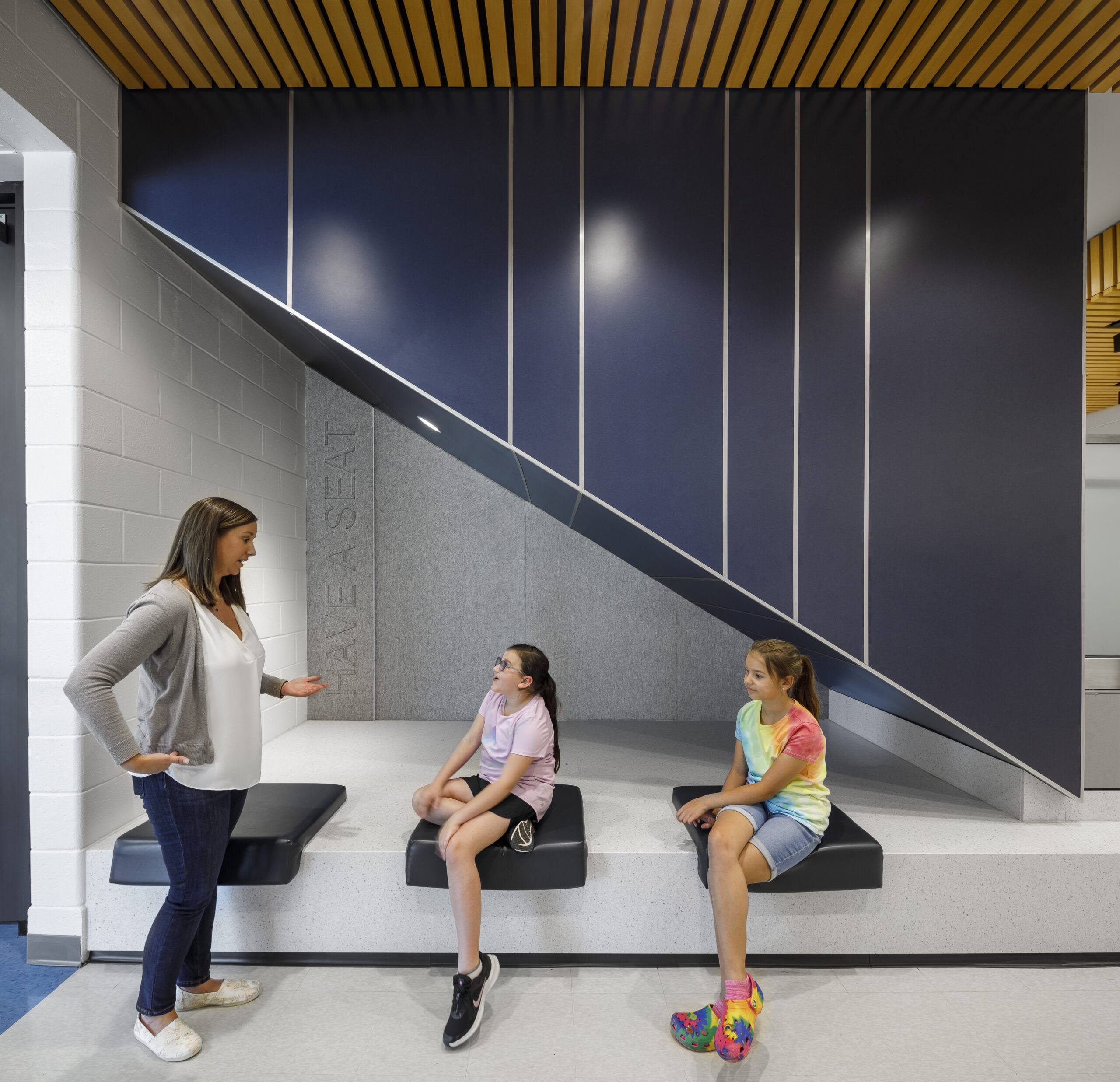Millbrook Elementary School is an existing, 800 student elementary school that was originally constructed in the 1950s and has grown and changed over time. This project is intended to reimagine the campus and bring the school into the 21st century by removing the original buildings and connecting two existing buildings with a new addition. Renovations totaled 6,000-square-feet and new additions were 26,000-square-feet.

In addition, the new two-story, 20-classroom addition redefines the Millbrook Elementary School campus, creating a new identity along the main road. As parents and students approach the school, the new entrance and administration area are clearly defined. The new outdoor plaza space between the car and bus drop-off loops allows students to safely enter the building without having to cross traffic. Traffic congestion from an adjacent neighborhood was relieved by the extension of the student’s drop-off loop.
The school will be occupied throughout the construction process. As a result, a detailed construction phasing plan has been developed to sequence the work in an most efficient manner, while maintaining a focus on school operations and student safety during that time.


GMC is one of the most comprehensive multi-disciplined architecture and engineering firms in the Southeast.
Or email: bids@gmcnetwork.com