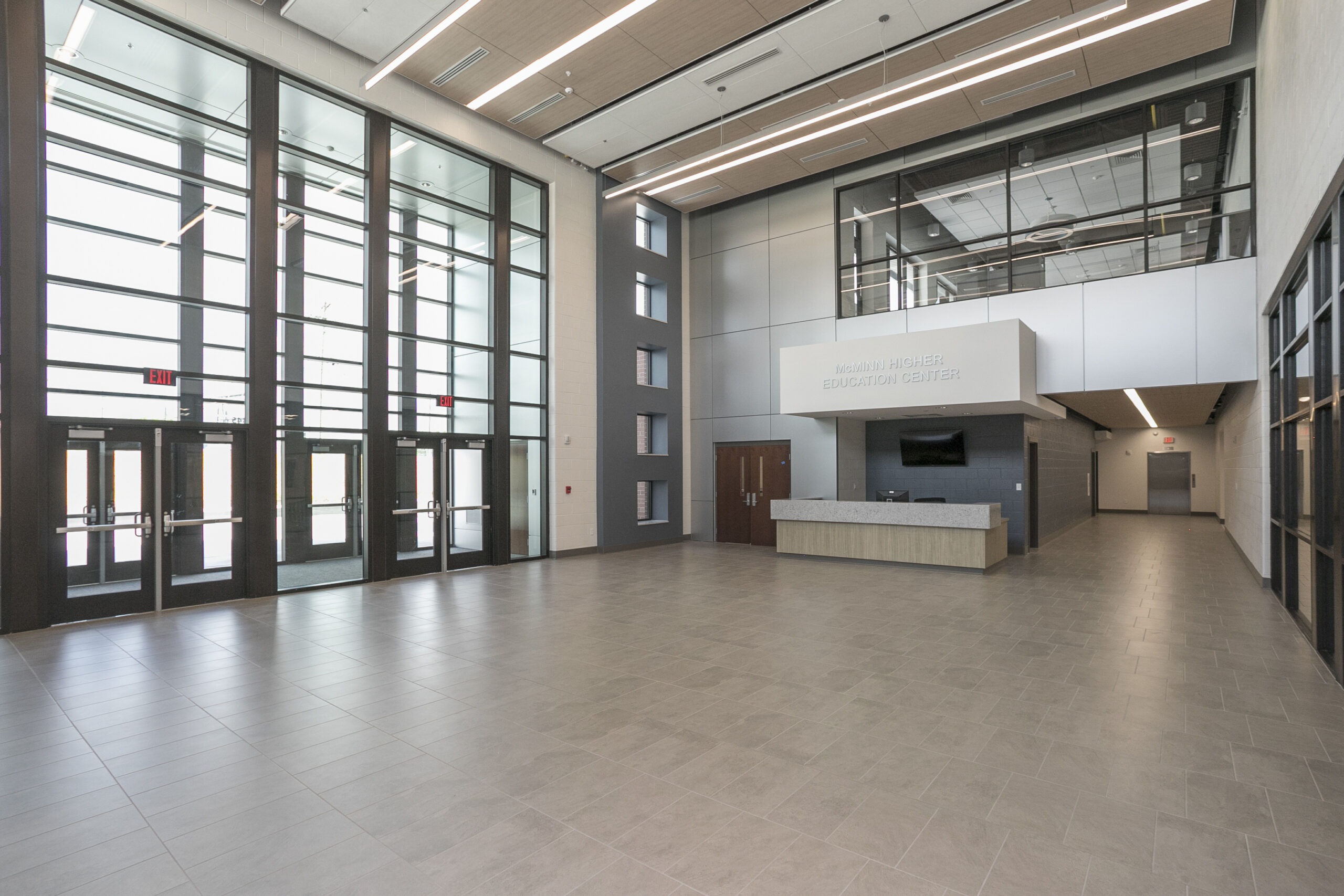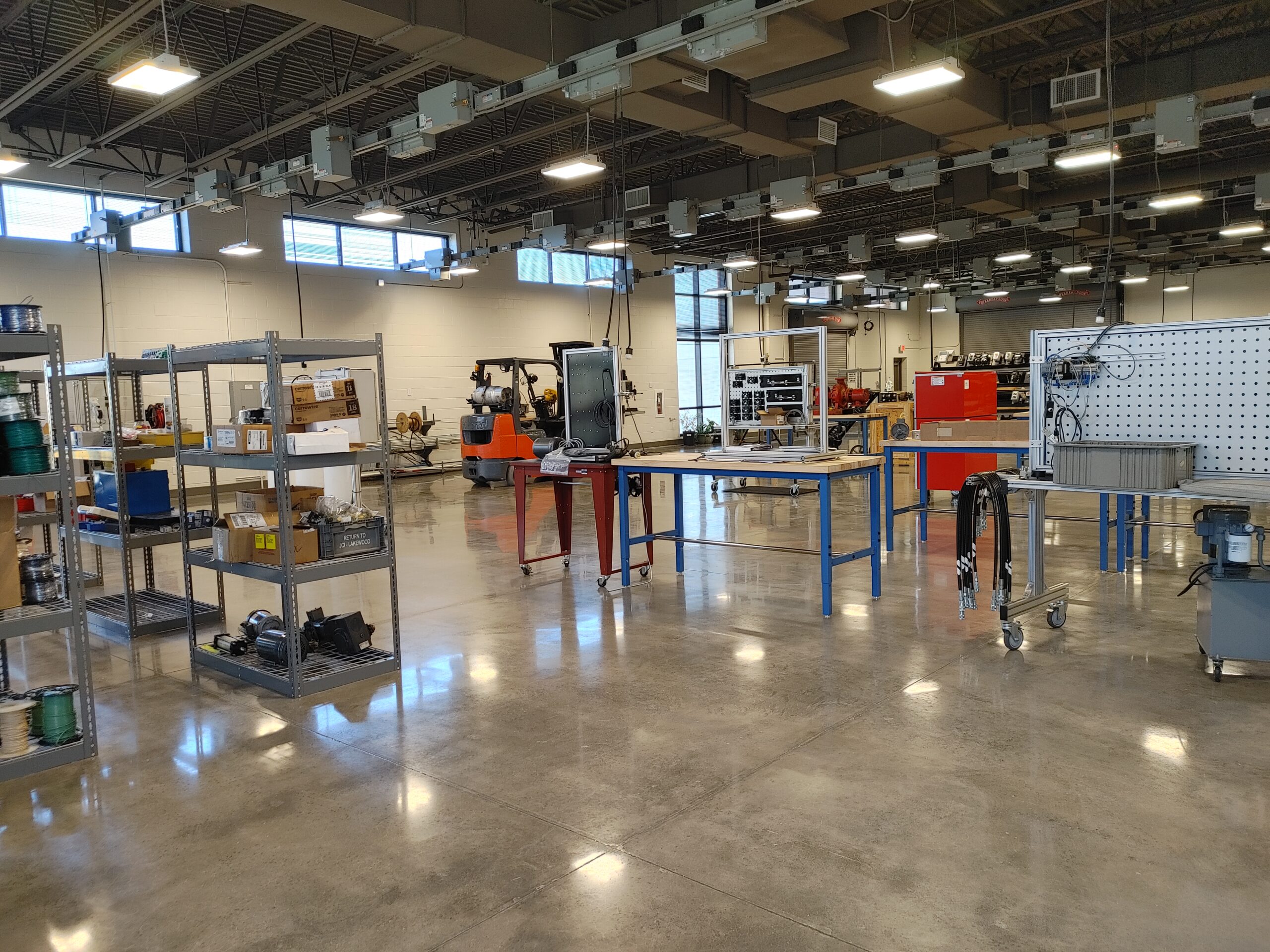The McMinn Higher Education Center was designed to allow for the collaboration between the Tennessee College of Applied Technology (TCAT) at Athens, Cleveland State Community College, University of Tennessee Institute of Agriculture Extension Services, McMinn County, the City of Athens and local industry.

The building sits on 10 acres and the site design includes new parking, site development, landscaping, and utility infrastructure.
The 51,952-square-foot, two-story facility includes classrooms, laboratories, high-bay vocational labs, administrative offices, a multi-purpose meeting space with demonstration kitchen and support spaces. The building is intended to consolidate different educational and career assistance efforts while providing local industry workforce training and offering two-year associate's degrees in agriculture and other services.


The hi-bay lab spaces, being the focus of the building, are directly adjacent to the entrance lobby. A large aluminum and glass wall provides direct visibility to the primary industrial lab space upon entrance to the facility.
GMC is one of the most comprehensive multi-disciplined architecture and engineering firms in the Southeast.
Or email: bids@gmcnetwork.com