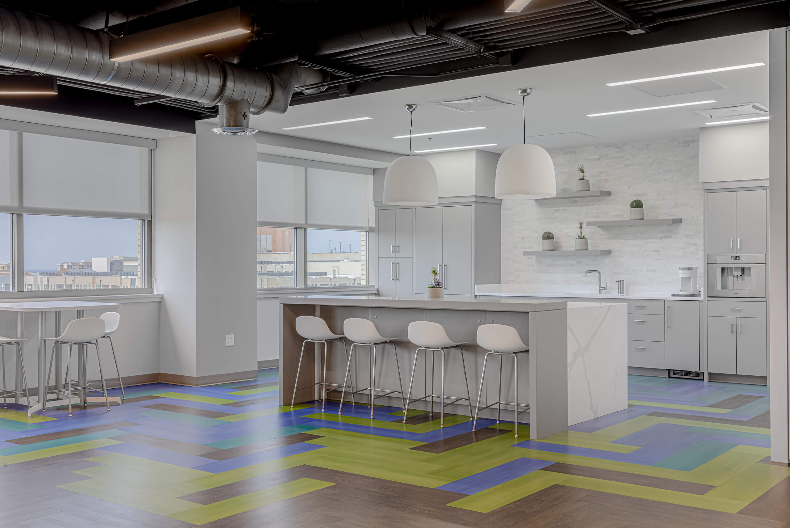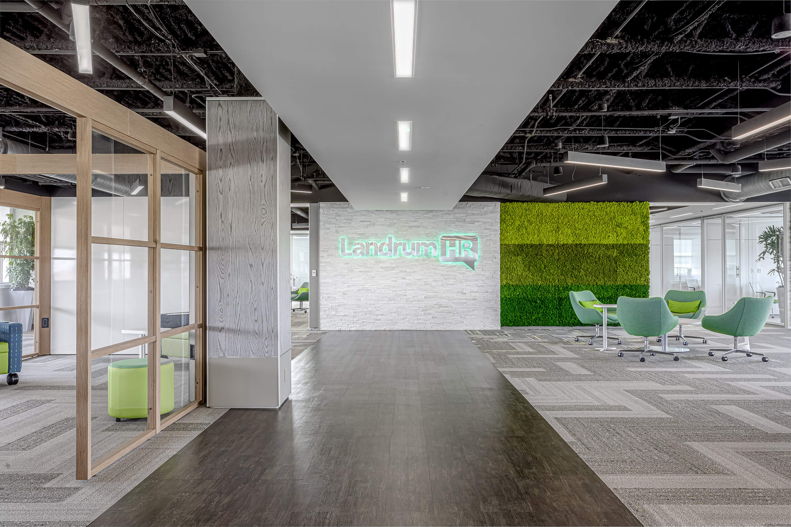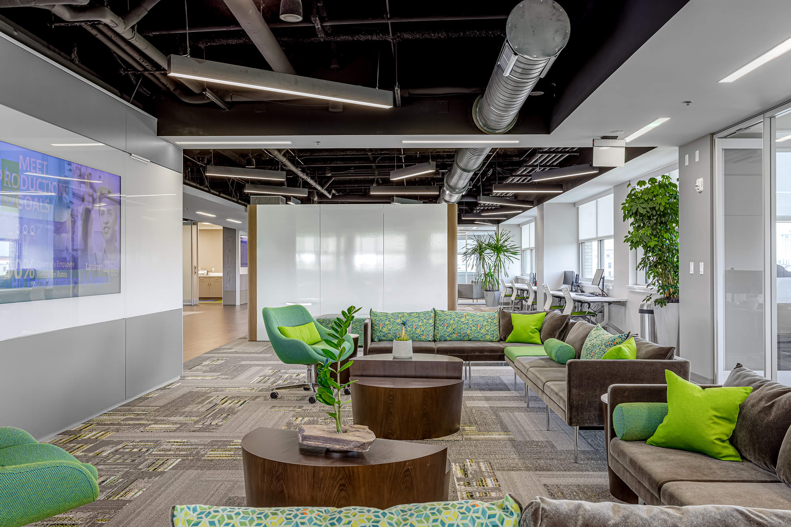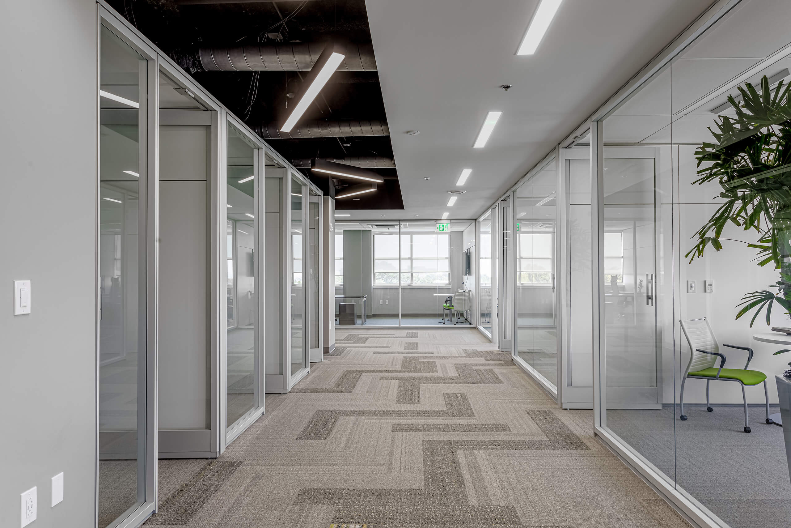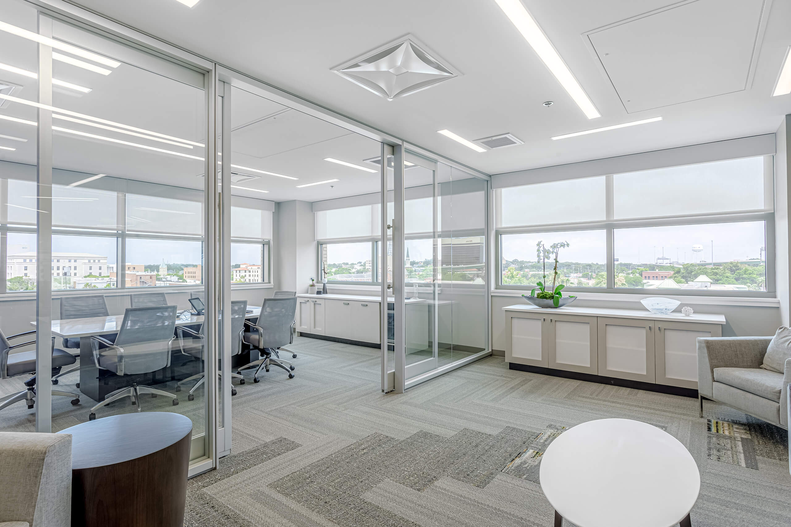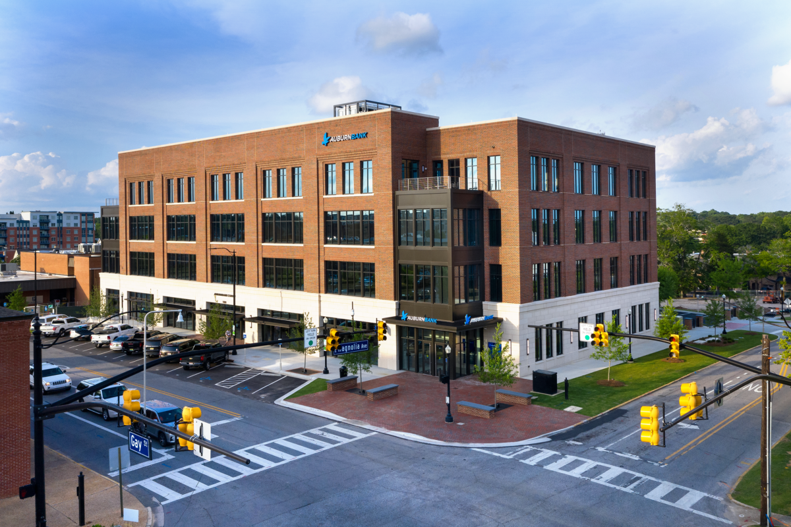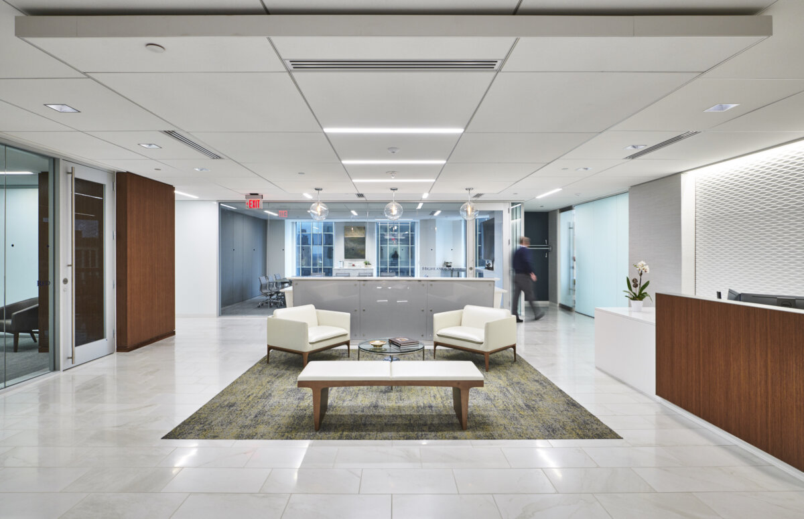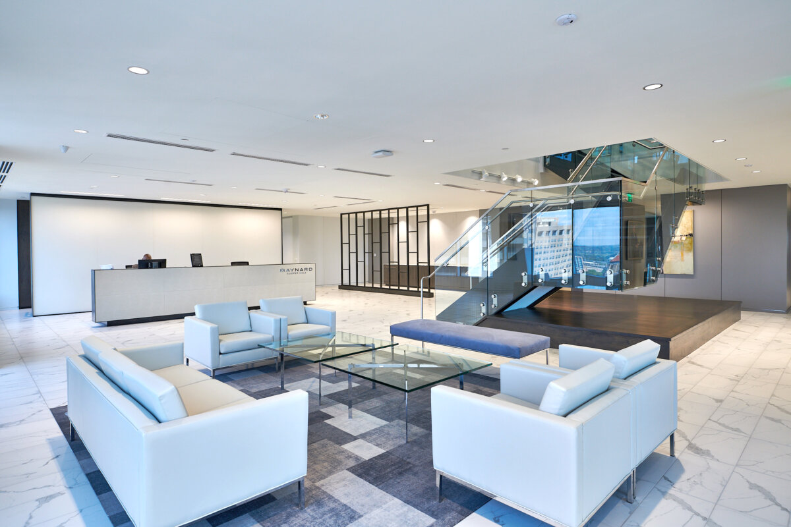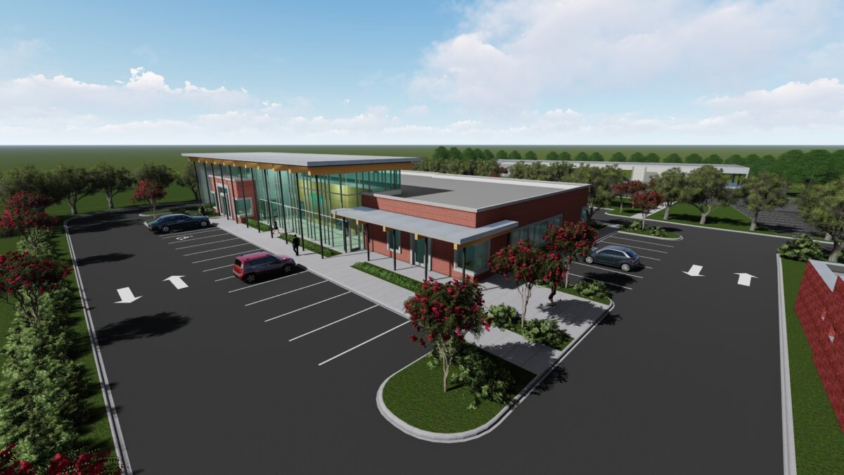Pensacola, Florida
LandrumHR
GMC completed a full floor tenant build-out of a shell space on the entire fifth-floor of the multi-tenant Garden Gateway office building, providing office spaces for LandrumHR’s executive team.
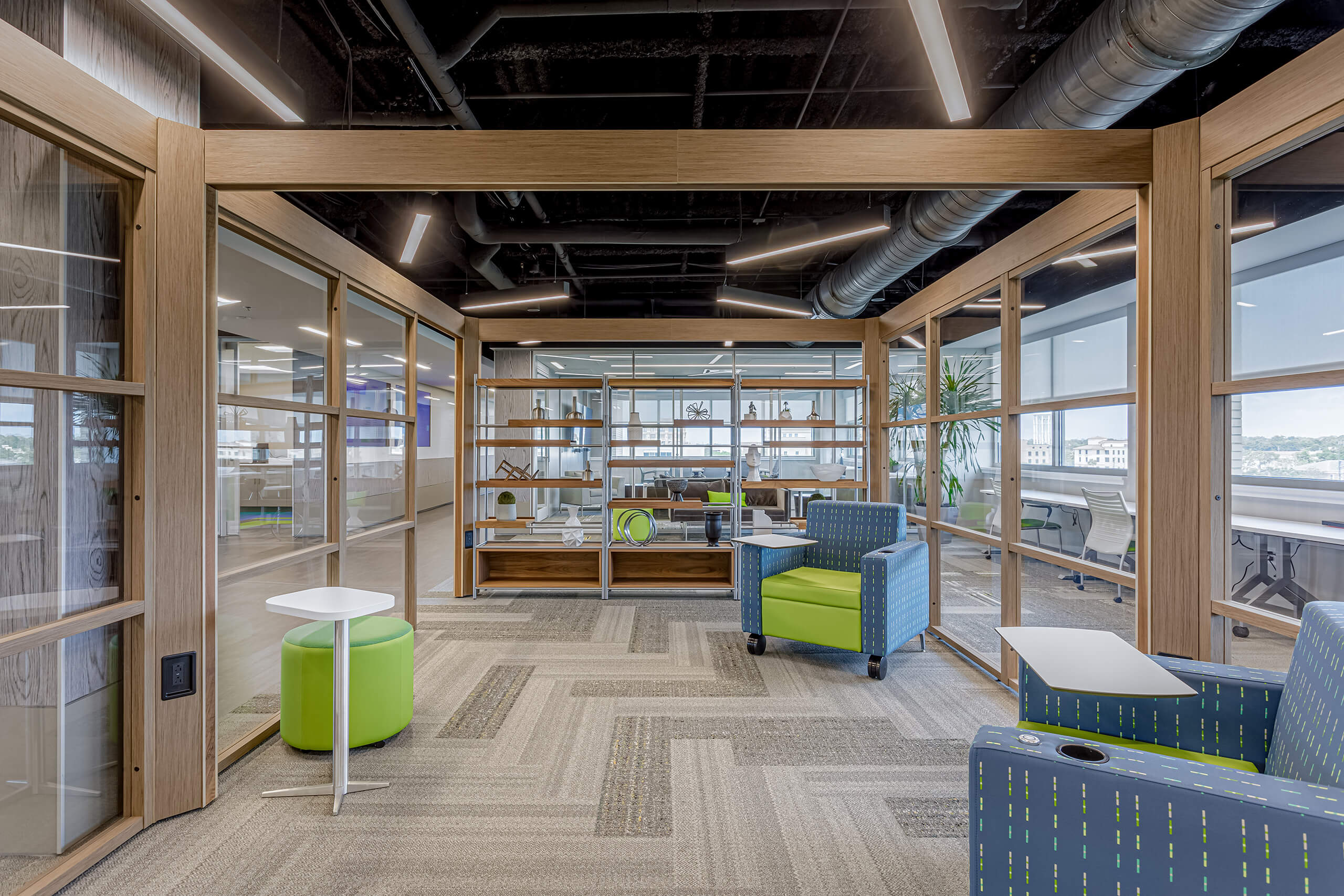
The tenant wished to separate the Senior Executive team due to Covid concerns, while also providing “hoteling” space for employees visiting from other offices. As a result, the design features an open layout with modular furniture and glazed wall systems to allow natural light within the open areas to encourage collaboration among employees. The DIRTT modular wall system was preferred, as opposed to standard drywall/stud wall construction, to accelerate construction and allow for integration of technology and video.
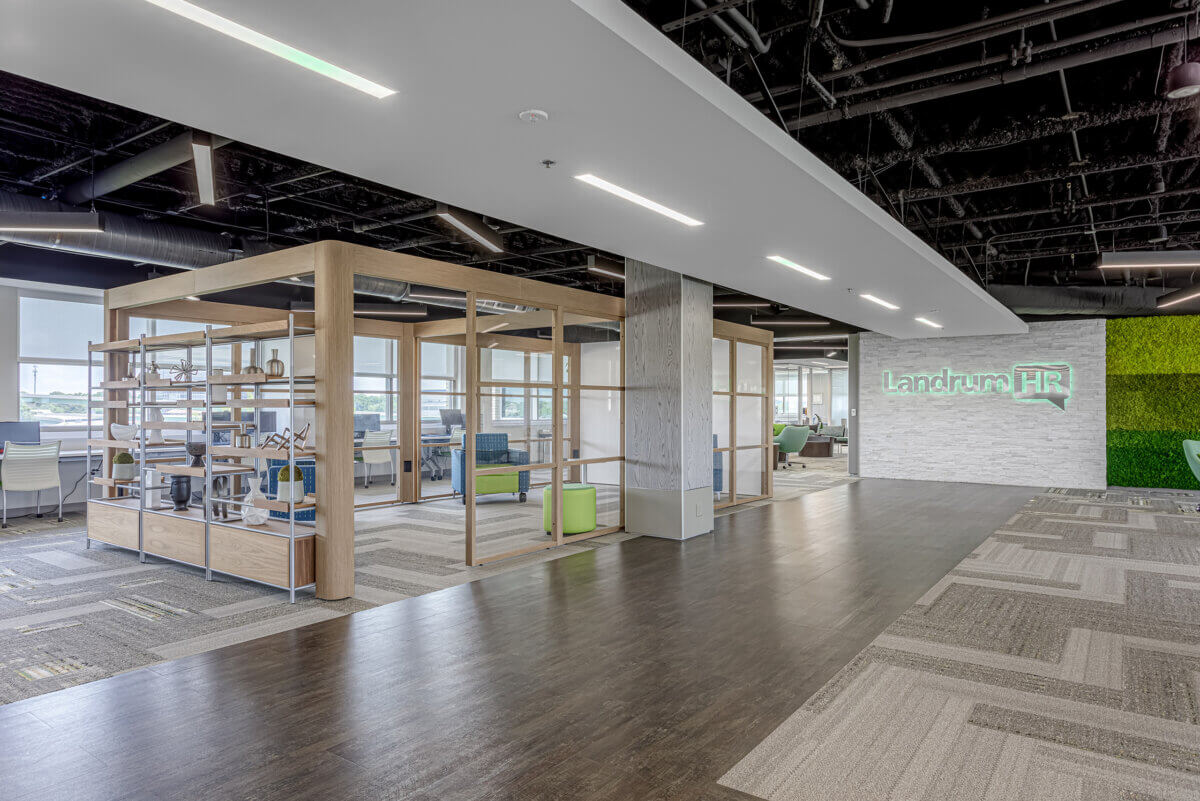
Varying finishes were used to help break up the linear nature of the space, including a random matchstick flooring pattern with different materials such as vinyl plank flooring/carpet, varied suspended light fixtures and a moss and stone wall. The moss wall helps provide a natural finish and color that compliments the furniture selections. When used together, the moss and stone walls soften the otherwise sleek wall spaces and provide harmony to the overall design.
