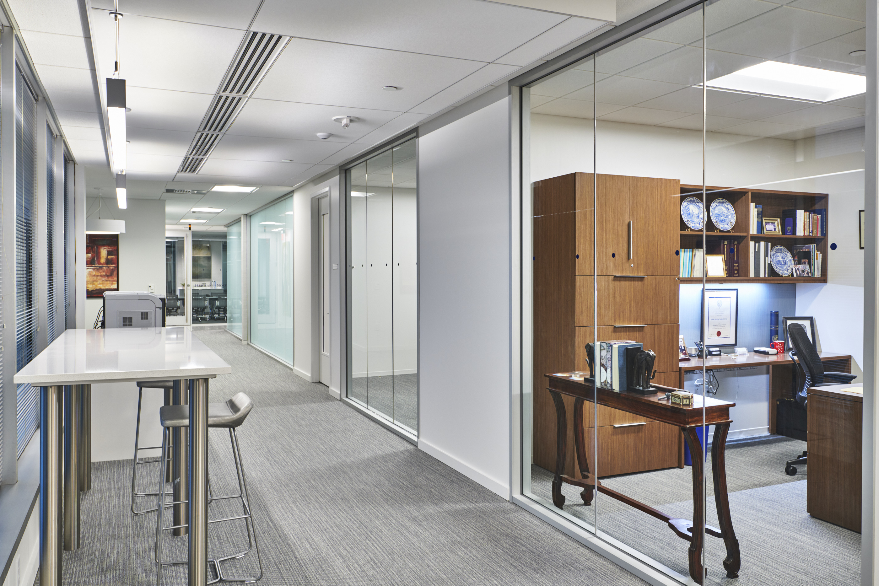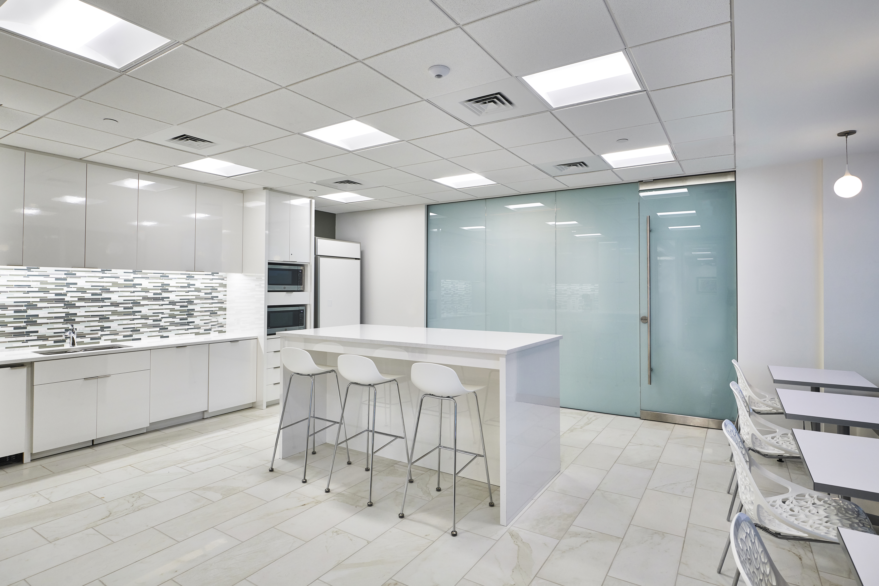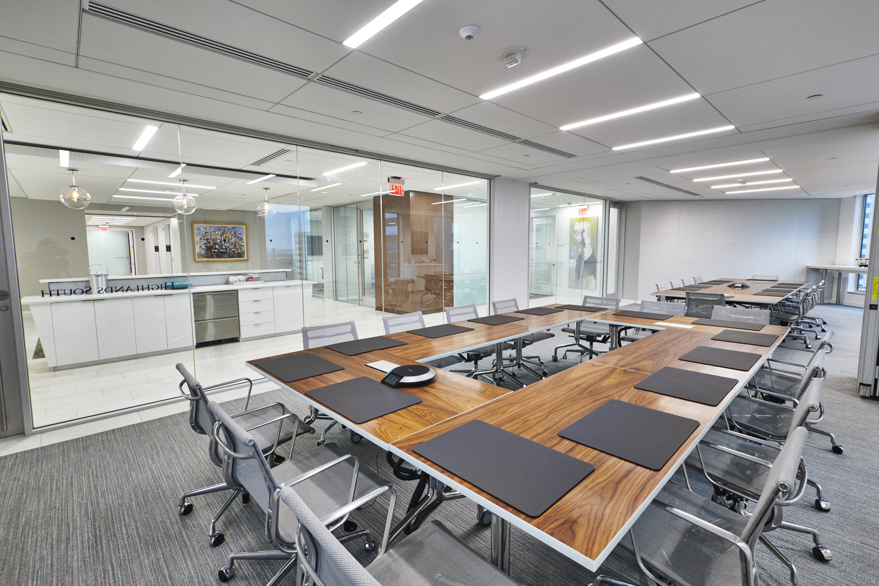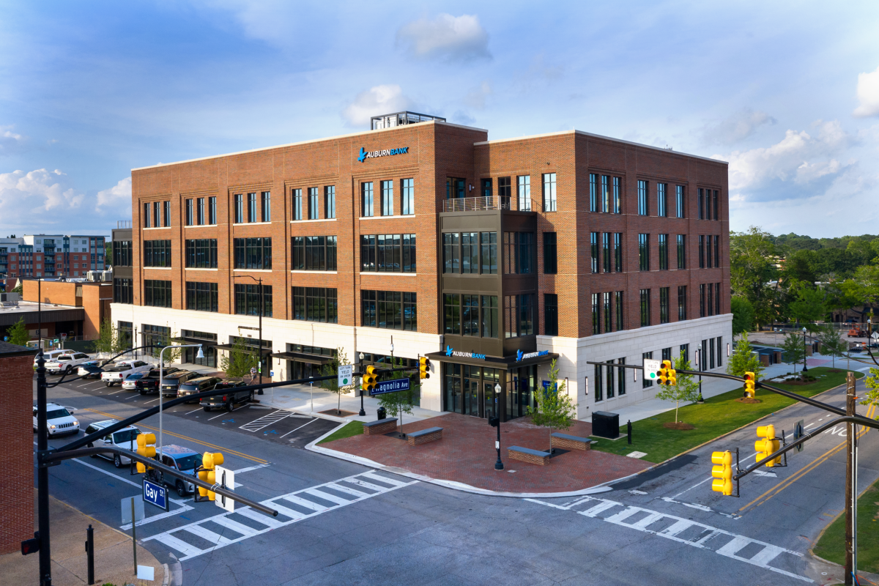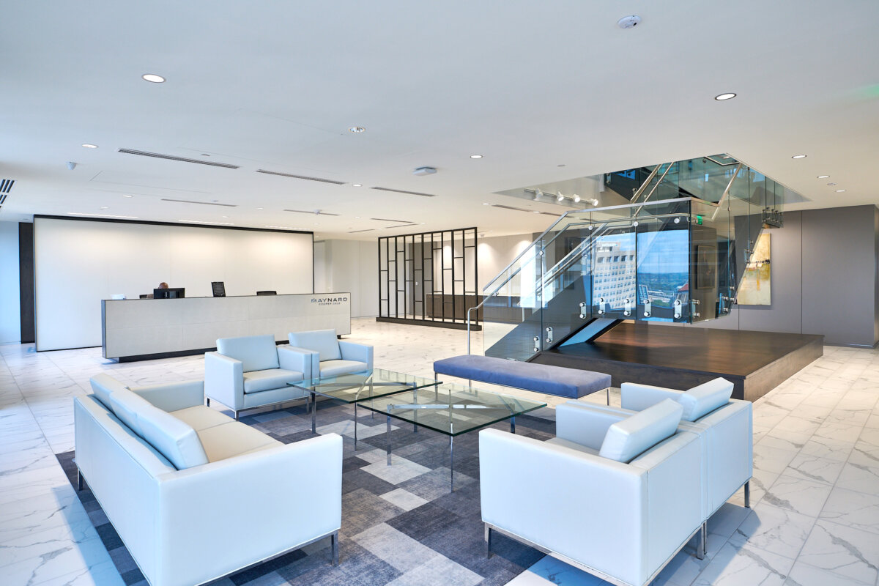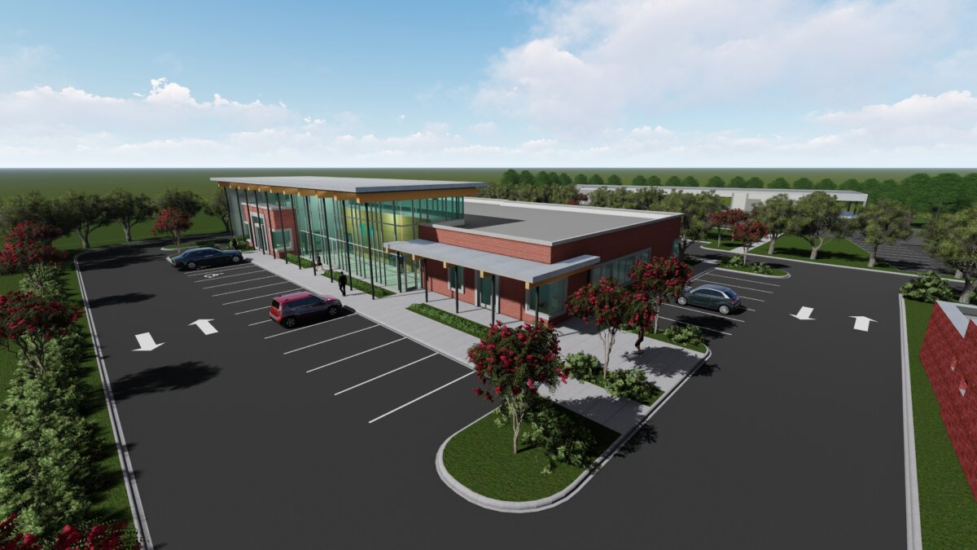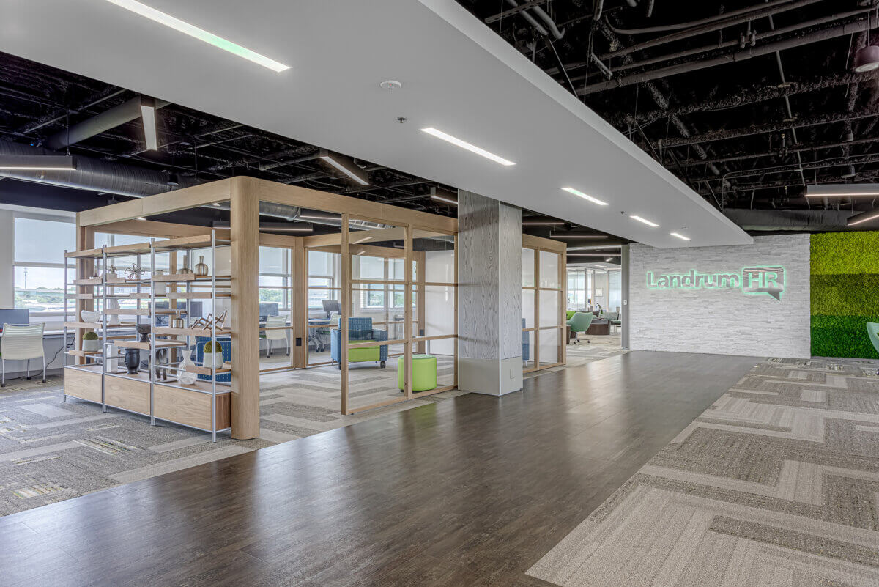Birmingham, Alabama
The Jones Walker Corporate Office tenant build-out project was a 17,000-square-foot interior renovation, including the design and construction of the 11th floor of the Wells Fargo Building. The floor was in shell condition, awaiting interior construction. The existing space required minimal demolition to accommodate the new design, as we tried to retain as much of the existing infrastructure as possible.
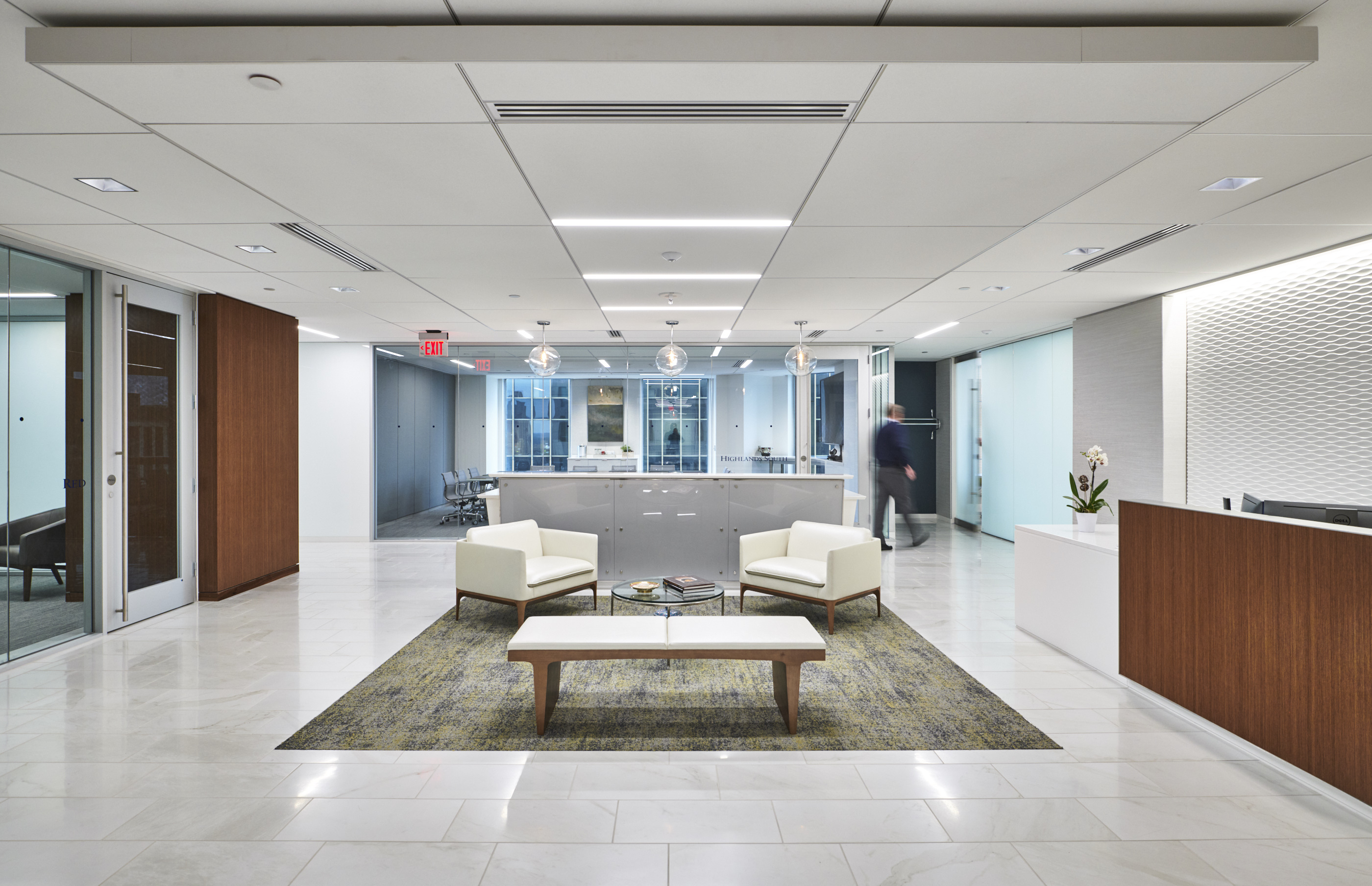
GMC’s goal was to provide a timeless, aesthetically pleasing space that met the needs and demands of our client. Working with Building Management, base building standards were required as it related to some materials, products and fixtures.
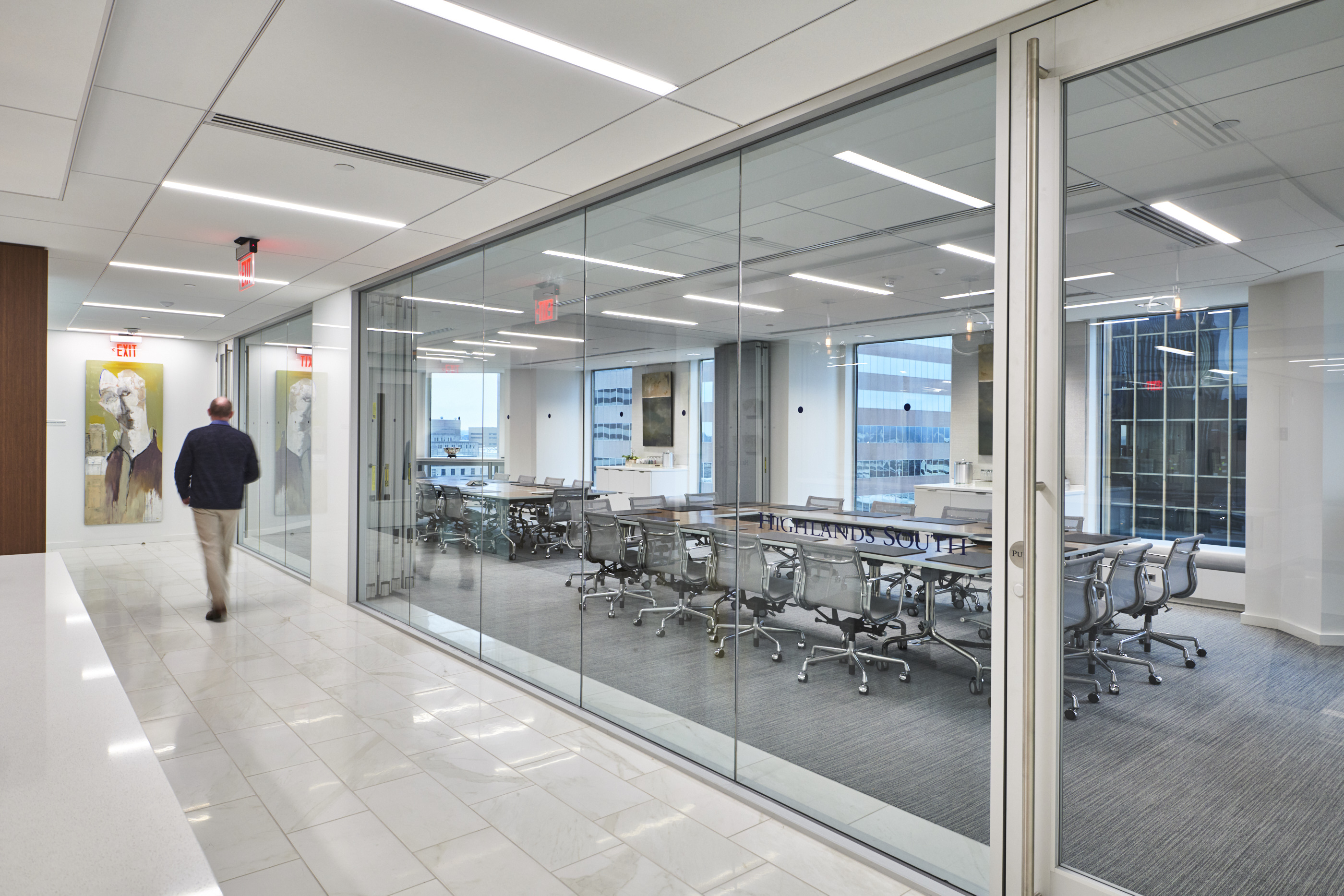
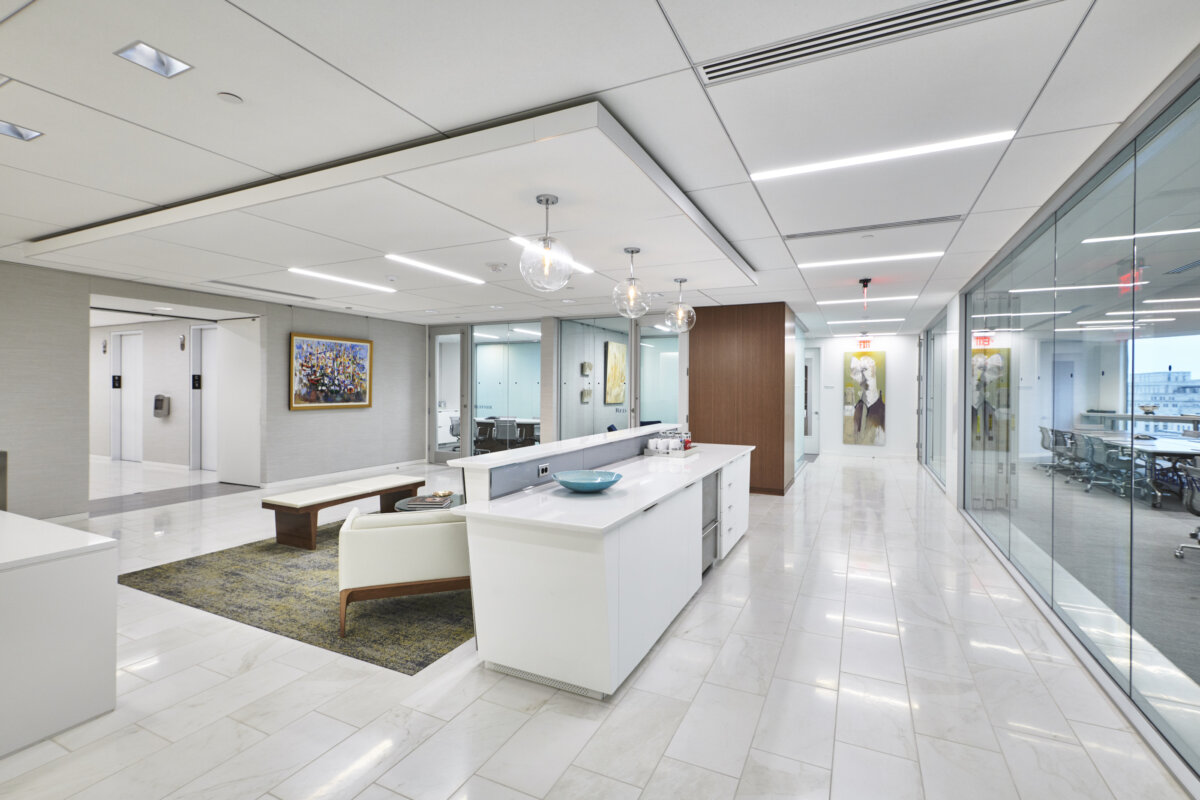
GMC coordinated with the tenant’s facilities management, and IT teams to incorporate IT, audio/visual, and operational infrastructure. The design inspiration was based on the history and culture of the area surrounding Birmingham and North Alabama, which included the historical traditions steel and marble industries and Birmingham’s modern-day culture of urban sprawl, growing population, urbanism and technology.
