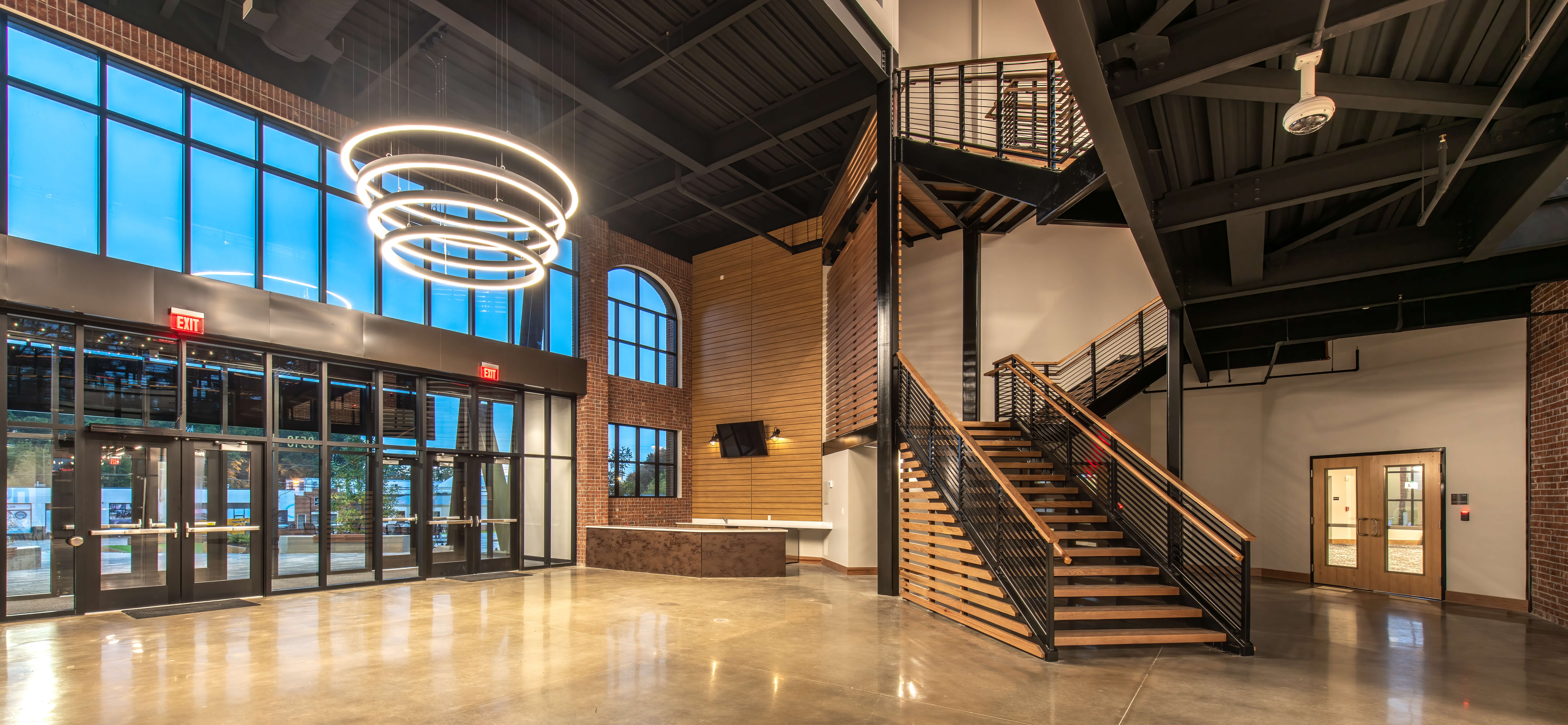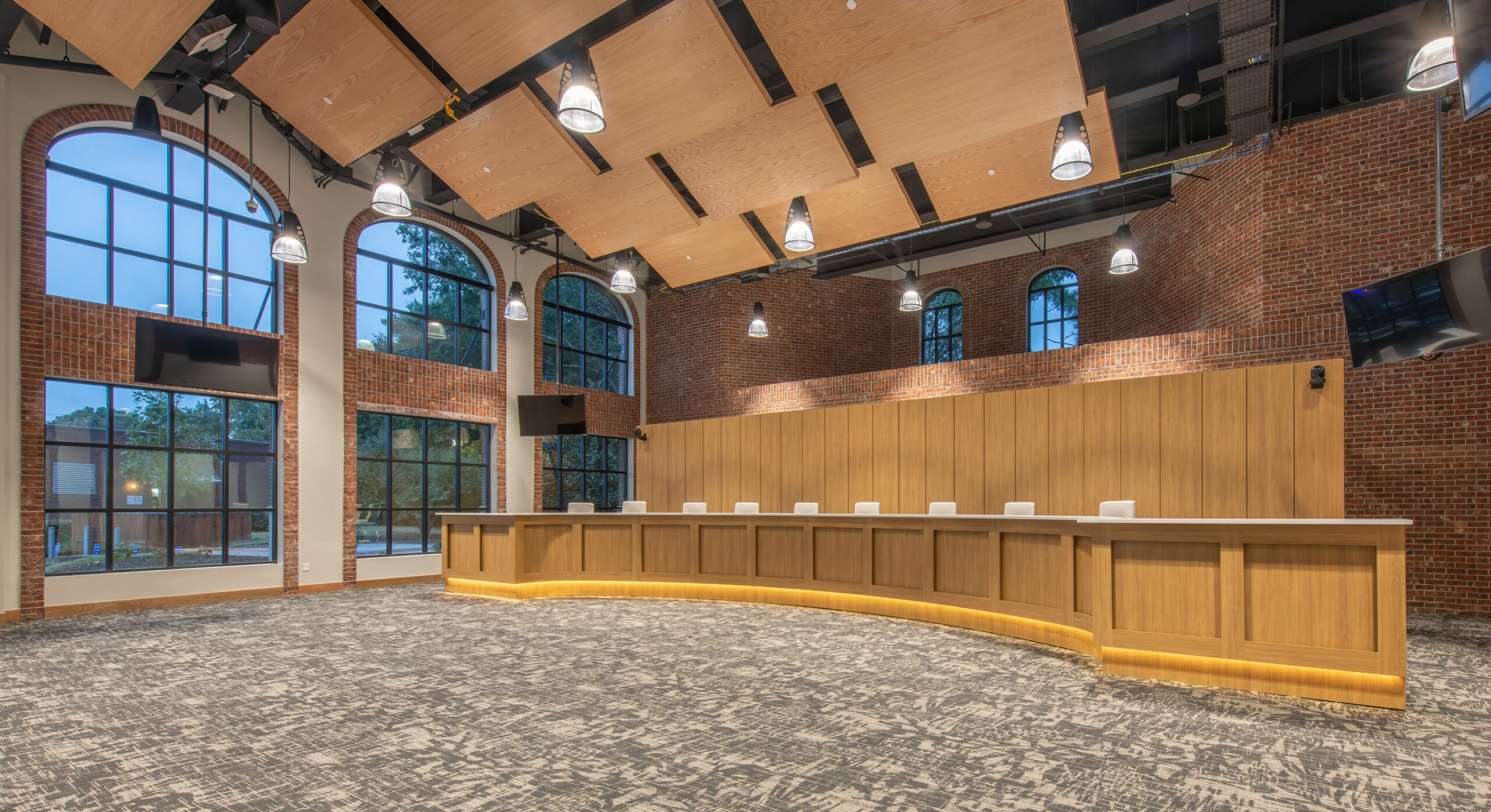Chamblee's City Hall is placed as the centerpiece for the city’s developing downtown master plan. The building is intended to be a beacon for the community and evoke a sense of historical significance and pride. Upon arrival, the city hall and surrounding site are welcoming and inviting with a variety of open green spaces that promote public engagement and activity. The building embodies and elevates the City of Chamblee’s service model by promoting active community engagement and service. The project also won the AIA Georgia People's Choice Award and ASLA Alabama Honor Award.

The city's ideals are embodied throughout the architecture. The front entry features an inviting wood/steel trellis structure that reaches out and draws people into the three-story front lobby. This atrium space connects to two smaller lobbies on the north and west ends of the building, allowing for multiple points of entry for the public.
Historical brick detailing adorns the large arch windows that stretch along the south and west facades, covering a double height community room and council chambers, which are large enough to contain 180+ people.




GMC is one of the most comprehensive multi-disciplined architecture and engineering firms in the Southeast.
Or email: bids@gmcnetwork.com