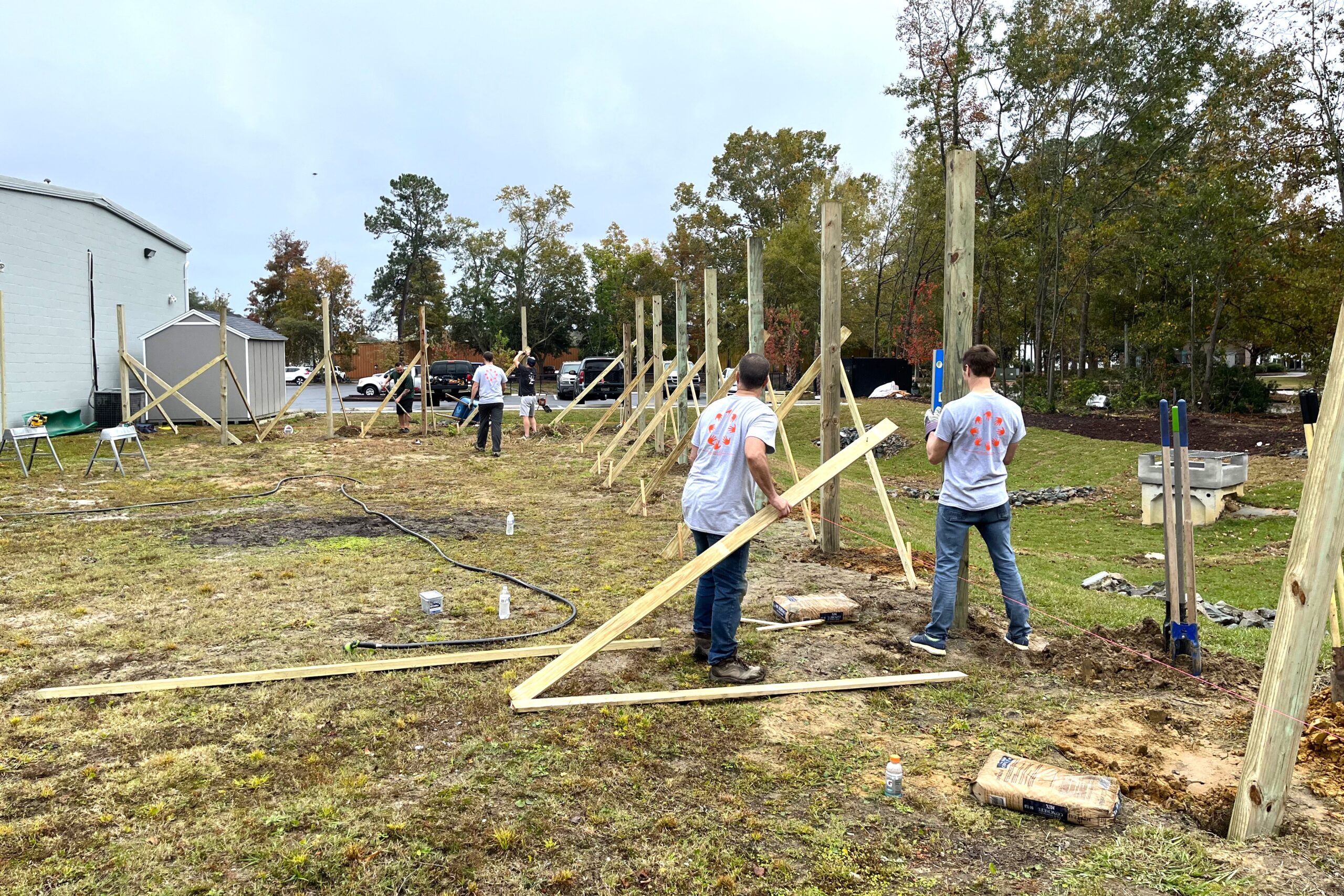GMC's Charleston office is located on the ground floor of the Charleston Tech Center, a hub for creative and tech businesses. The office is located in North of Morrison (NOMO), one of the fastest up-and-coming areas on the Charleston peninsula and adjacent to the city’s historic district. With numerous nearby amenities including fitness centers, breweries, bars and restaurants within a one-mile radius, our team is able to enjoy a work/life balance.



GMC is one of the most comprehensive multi-disciplined architecture and engineering firms in the Southeast.
Or email: bids@gmcnetwork.com