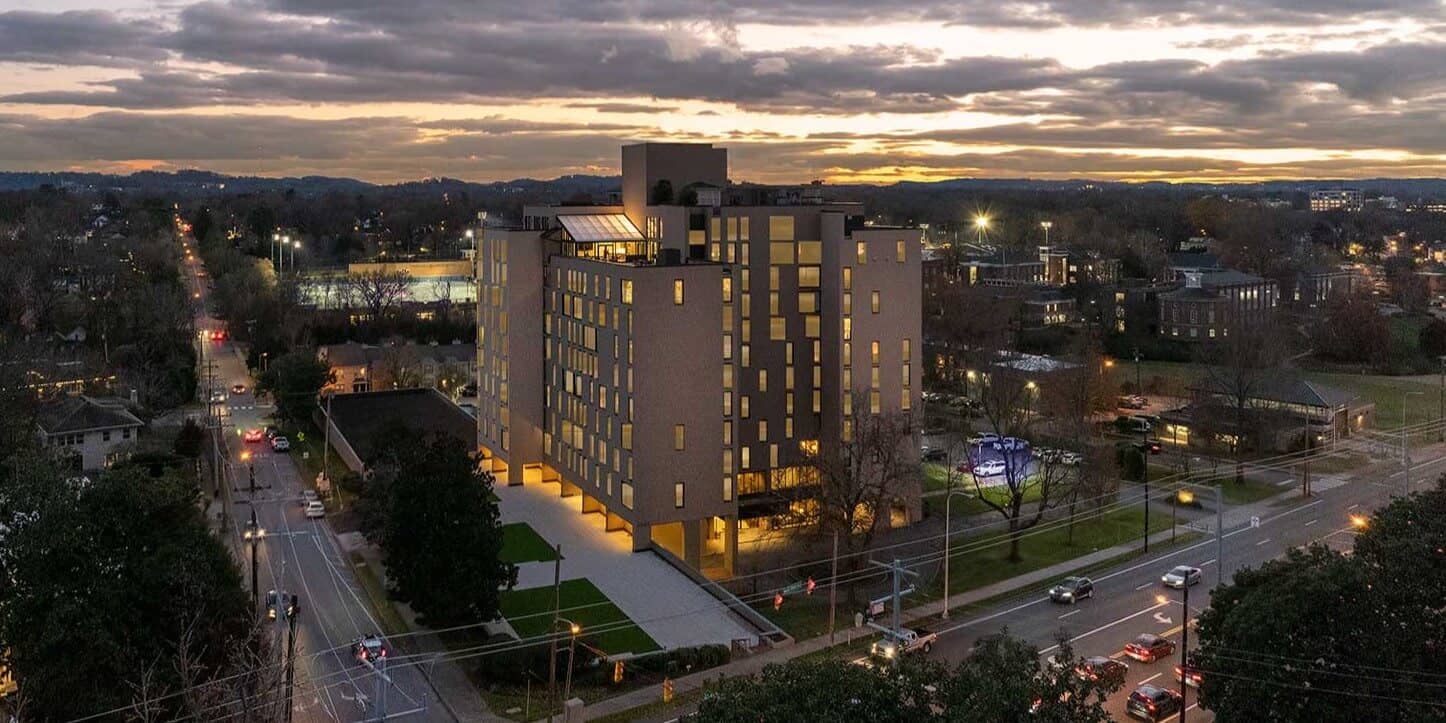From myth to masterpiece: The story of Rokeby Condominiums’ 158,000-square-foot iconic design
February 17, 2025 · Projects

At 13 stories and nearly 158,000 square feet, the City of Nashville’s Rokeby Condominiums stand out not only for its mid-century architecture, but also for its uncharacteristic placement of windows.
What many people don’t know, however, is the intentionality around this unique design.
“There’s a longtime myth surrounding how the building came to be, and that residents had the opportunity to pick their window placements. Although this is false, the truth is an even better story,” explains Goodwyn Mills Cawood (GMC) Architecture Senior Project Manager Eric Scowden, AIA.

In 1995, the original design firm, Barber McMurry, put a great deal of thought behind the strategically placed windows in each room, aiming for a random, yet harmonious, composition – similar to organic patterns found in nature.
“When it was time for our team to design the renovation of the condos more than two decades later, we deliberately attempted to respect the initial architect’s vision and celebrate the fenestration pattern by installing wider frames, drawing attention to their unique placement,” said Scowden.
The building boasts several distinct upgrades that enhance its overall appeal and functionality.
Among the most notable features are the American Architectural Manufacturers Association – or AAMA – rated windows, which provide enhanced durability and energy efficiency. New head and sill flashing installations have been added at all openings, contributing to better water resistance and protection against the elements. In addition, larger viewing glass was incorporated into selected openings, providing expansive and unobstructed views.
The interior spaces have also been revamped with new finish schemes, furnishings and accessories in the lobby areas, creating a more modern and welcoming atmosphere. Architectural fencing was added around the outdoor pool area for safety and aesthetic appeal, while the complete reroofing of the building and balconies ensures long-term structural integrity.

Among the top amenities that Rokeby residents rave about is the complete rebuild of the solarium – an enclosure made entirely of floor-to-ceiling glass walls. This space has been transformed into a stylish, functional area featuring casual seating and spaces for entertainment and dining.
The 10th-floor sky terrace also stands out as a highlight, offering breathtaking views of the Music City skyline. These thoughtfully designed amenities elevate the resident’s experience, providing opportunities for relaxation and socializing while taking in the stunning cityscape.
Additionally, residents enjoy the convenience of paved and covered parking, a heated pool and a fully equipped fitness center. Two newly refurbished guest suites offer comfortable accommodation for visitors, while Wilson Plaza has been fully restored to provide a lush, park-like green space for relaxation and outdoor activities.
These thoughtful additions create a harmonious blend of comfort and luxury that enhances the living experience.
GMC’s architecture and interior design teams collaborated to bring this project to fruition, while making it priority to pay homage to the original design.
Partners include Orion Building Corporation as the general contractor; Colliers as the project management firm; Dewberry Edmunds as the mechanical, electrical and plumbing engineer; Landy Gardner Interiors as an interior design consultant; and The Greathouse Company as the landscaping company.

