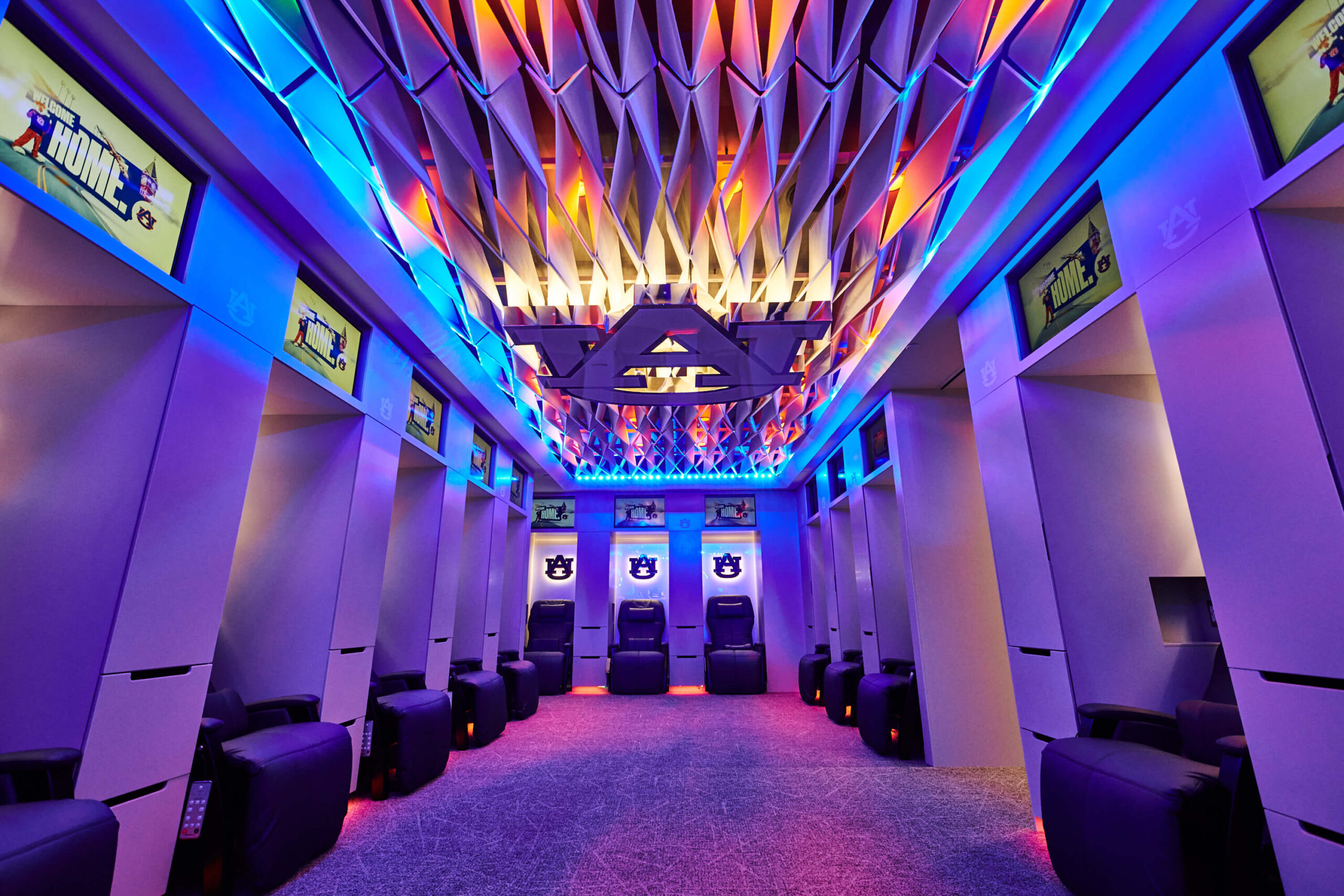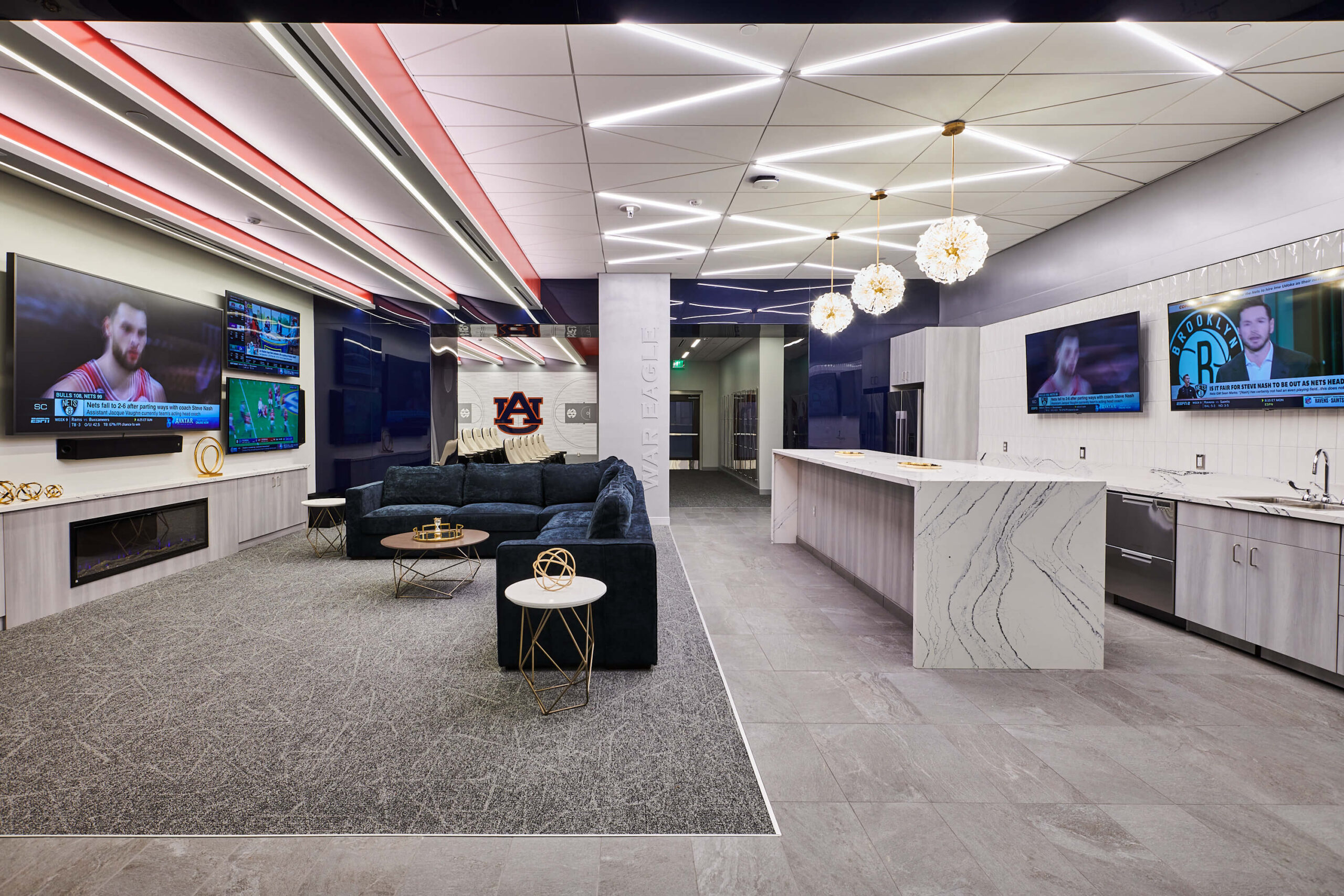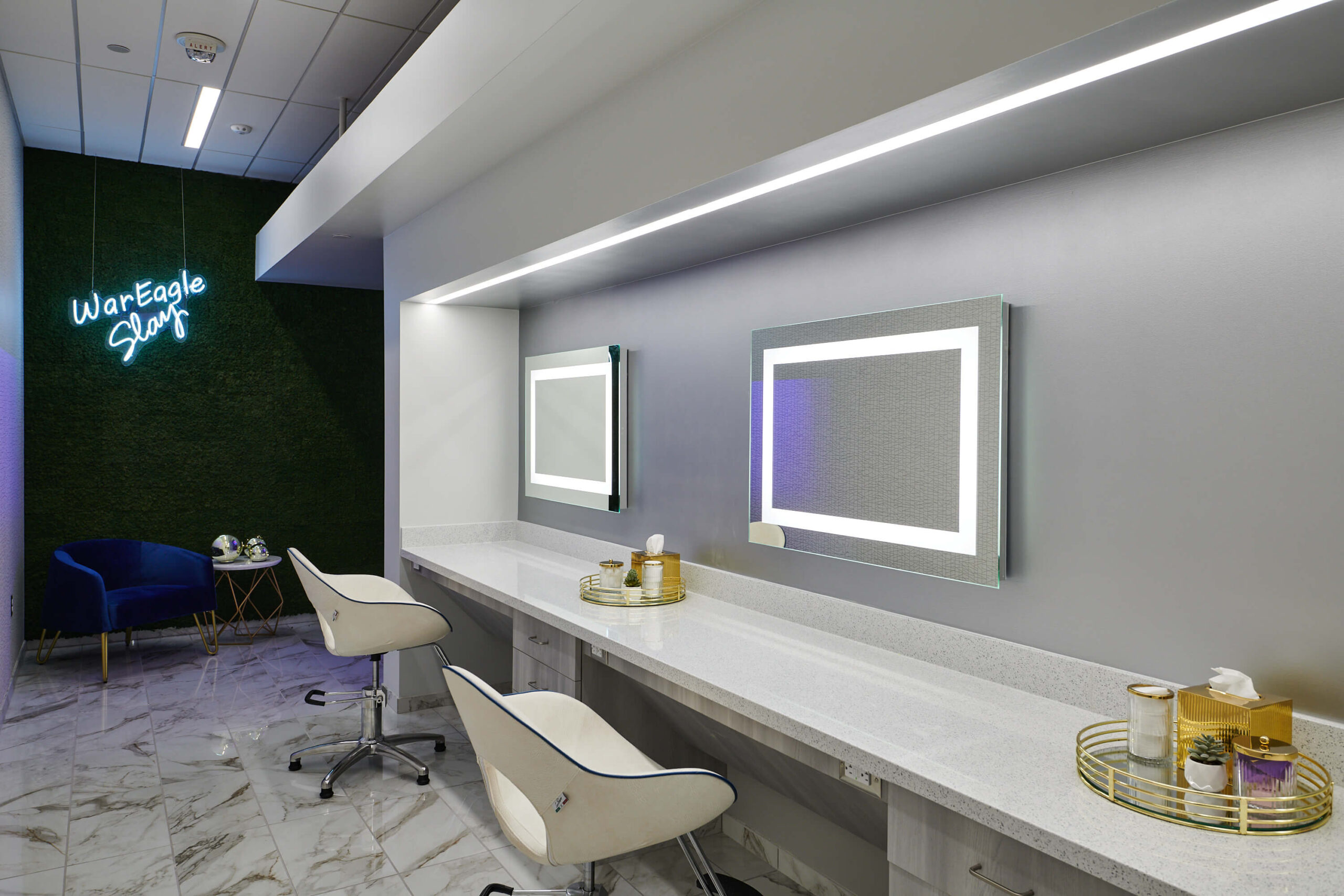By Rachel Crafton-Stiver, AIA, NCARB

Understanding the locker room experience as a whole.
When nearly 19 million viewers tuned in for the NCAA national championship game between the universities of Iowa and South Carolina – breaking records for a nationally televised basketball game for men and women, collegiate as well as professional – many proclaimed that women’s basketball had finally arrived.
Yet, going back to the days of Pat Head-Summit at the University of Tennessee, Leon Barmore at Louisiana Tech University, and the early tenure of Geno Auriemma at the University of Connecticut, the competition has been high for decades at the top level of women’s collegiate athletics, making the competition for top talent intense. Fast forward to the modern day with Dawn Staley at South Carolina, Lisa Bluder at Iowa, Kim Mulkey at Louisiana State University, and Niele Ivey at Notre Dame, and the collegiate choices players have now place that competition at a level never before seen in the women’s game.
For programs like those in the Southeastern Conference, Big 12, ACC or Big Ten wanting to run at the higher echelons of the game, attracting players like Iowa’s Caitlin Clark or South Carolina’s Raven Johnson requires an investment that demonstrates not only the value these schools see in the players but also how cognizant they are of balancing the needs of elite athletes managing demanding schedules with student life.
In the hyper-competitive world of Division I basketball recruiting, a school’s athletic facilities play a pivotal role in catching the eye of prospective student-athletes. It goes beyond the arena and training room. In the locker room where players spend so much time in game preparation, recovery, game study, and even just down time, these spaces, if designed correctly, can play a pivotal role in enhancing performance, promoting wellness, and building camaraderie that attracts top players and creates the x-factor for elite teams.
Personal appeal, team cohesion
A successful project engages all end users and stakeholders during the design process. Conversations related to priorities, movement and efficiency begin to set the groundwork for the overall design goals. Each staff member plays a role in supporting the athletic program. From a design perspective, the objective is to ensure they can do their job in an efficient manner.

In 2019, Auburn University commissioned a complete renovation of the women’s locker room. Initial design discussions showed the evolution in thinking, not only about locker room design but also about valuing the personal space and privacy of the female athlete. Gone are the days of group showers and shared changing spaces. From coaches and athletic trainers to equipment managers and other stakeholders, there is both a shared desire and understanding that the overlap between athletes and staff need to be controlled to promote and protect a healthy atmosphere for the team as a whole.
To the eye, a locker room makes bold cultural statements about the team as well as the university. However, beyond the veneer, the layout of a locker room says a lot about how committed a school is in nurturing and valuing the needs of the students and coaching staff.

In Auburn’s case, the layout was developed to balance unity and privacy amidst the 4,500-square foot space through two distinct zones to emphasize a student-athlete area from the remaining program. By creating a private zone for athletes, the suite organization minimizes the overlap between athletes and coaches plus support staff, allows more space for different users to freely occupy and provides athletes with a sense of ownership over a space that is uniquely theirs.
Creating zones for distinct activities not only makes modern locker rooms more functional, but also elevates the atmosphere to improve personal connections by balancing the needs of each individual with the team. A lounge, kitchenette, and dining space large enough to host an entire team can occupy a communal zone within a suite. The openness enhances the flexibility of the space and the capability to hold informal meetings, team meals and down time as a team in a comfortable setting supports the overall unity between teammates.