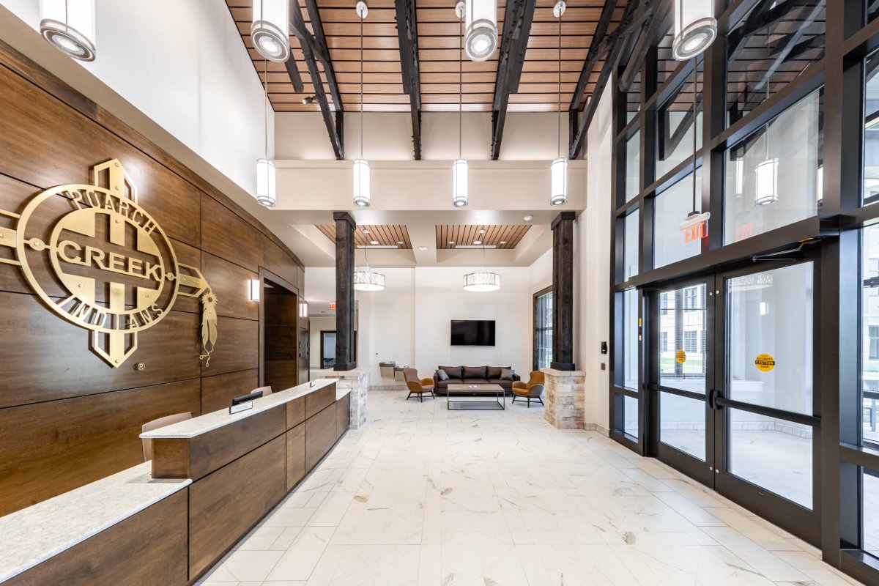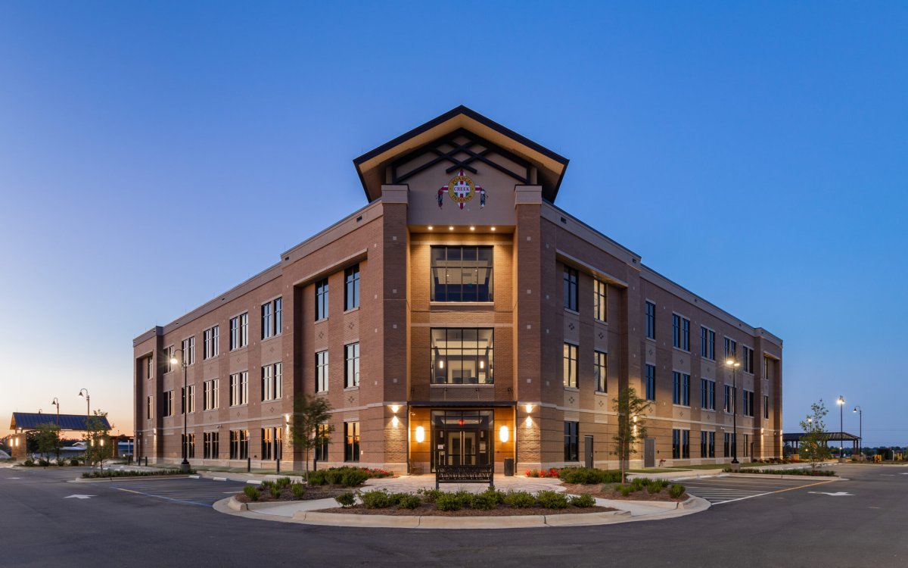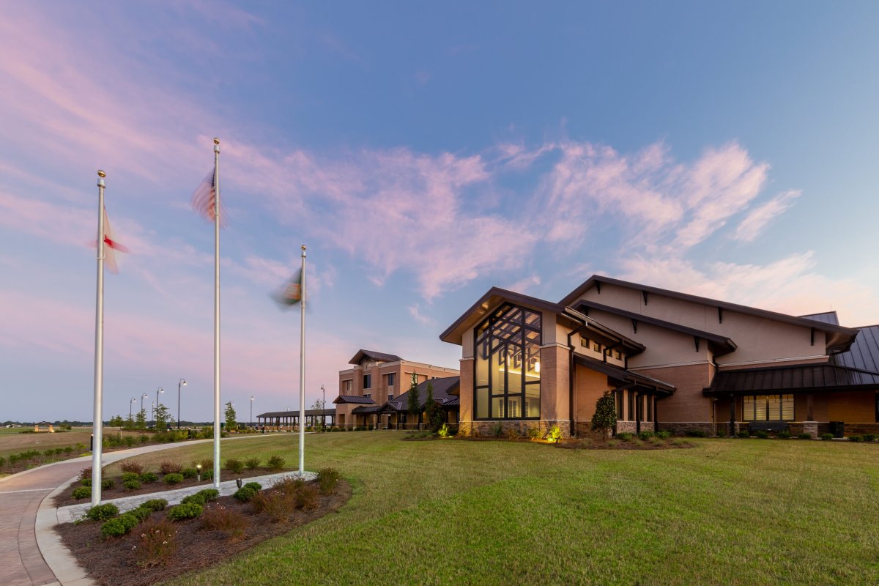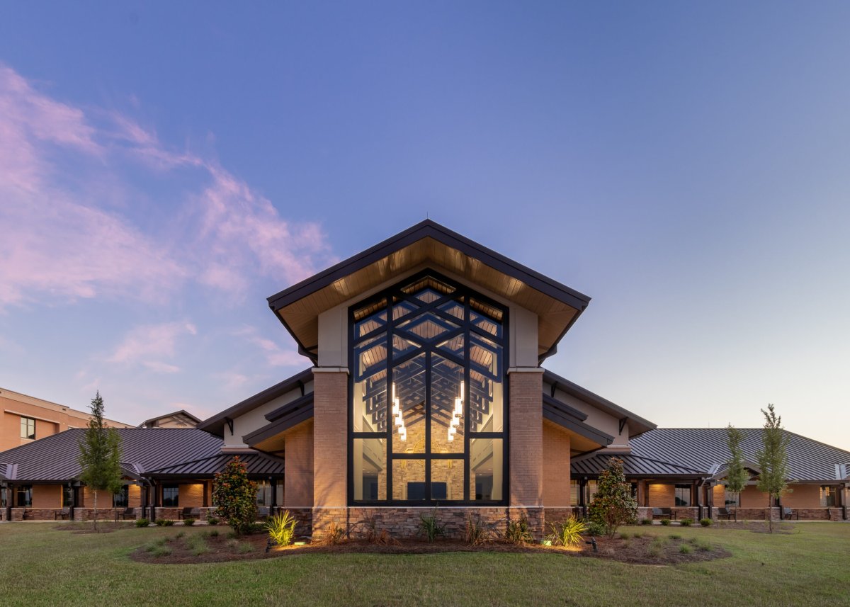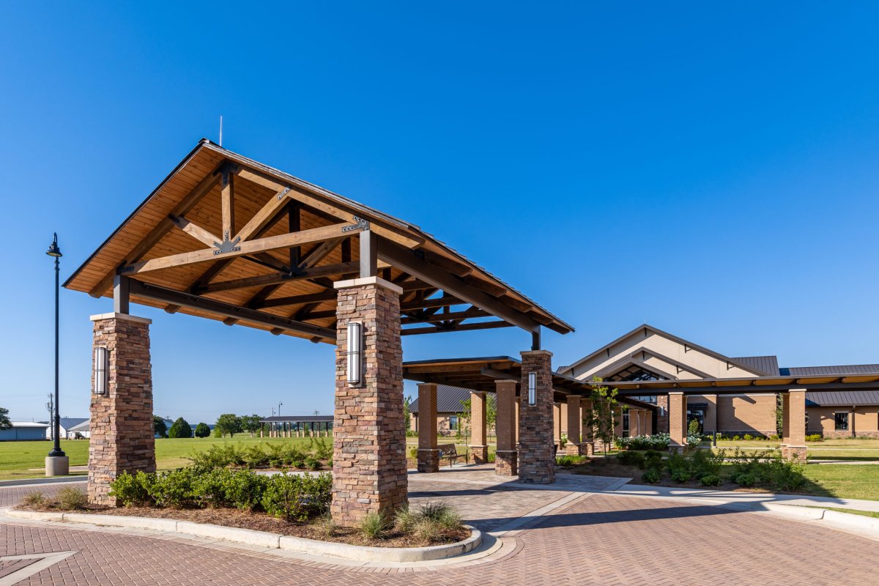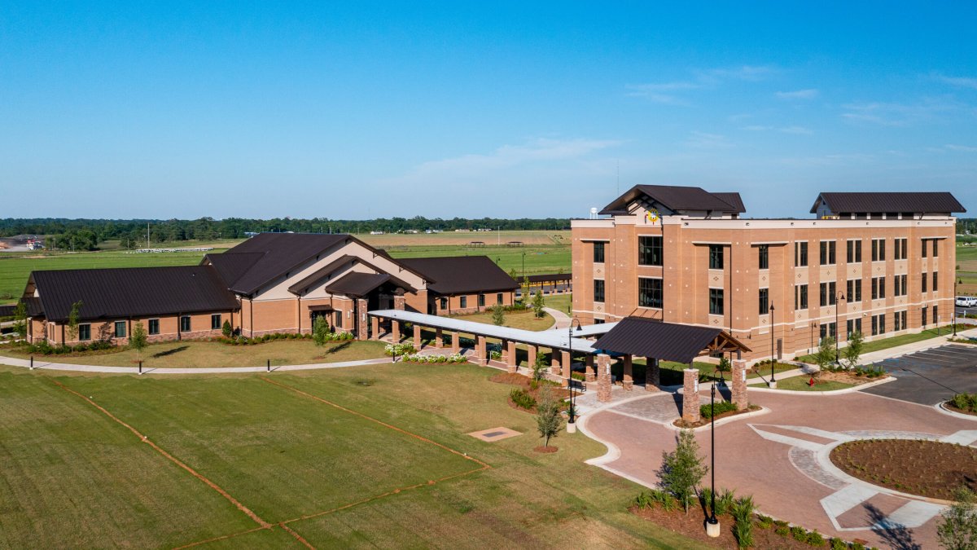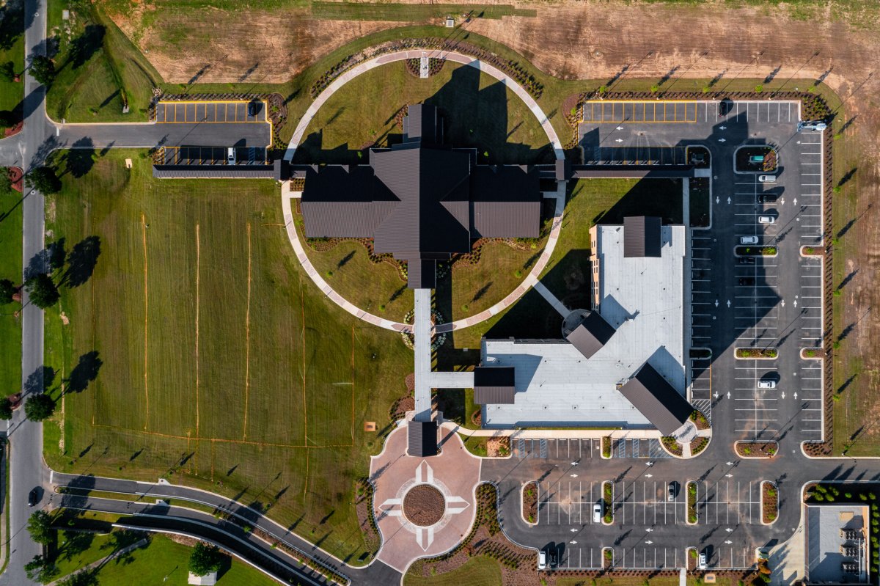GMC completes Poarch Band of Creek Indians’ New Tribal Council Chambers and Administrative Building
November 11, 2021 · Projects
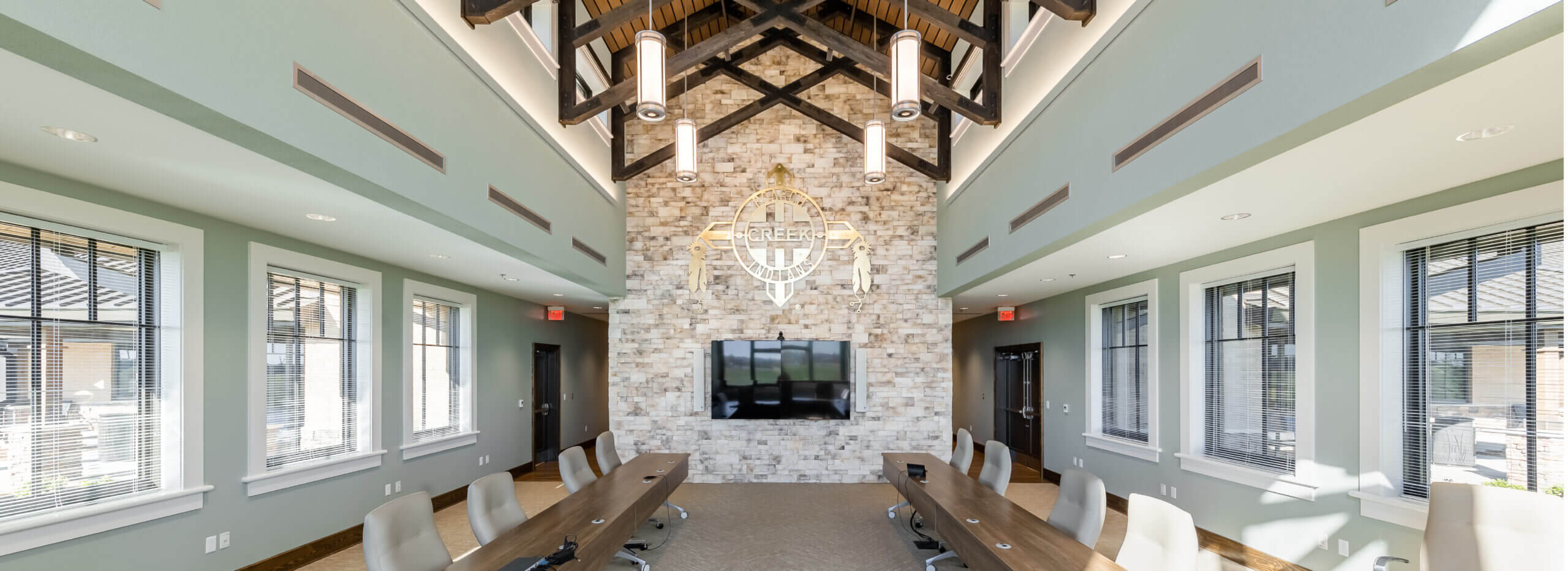
In January 2016, the Poarch Band of Creek Indians (PBCI) engaged GMC to collaboratively develop two new transformational buildings for the tribe on reservation land near Atmore, Alabama.
GMC collaborated with PBCI for master planning, programming and design of the new Tribal Council Chambers, Administrative Building 200, and future Administrative Building 300, organized and designed as a central government complex to serve tribal members.
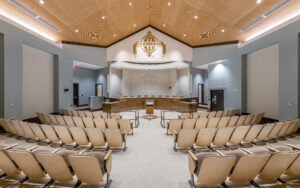
The Tribal Council Building 100 is approximately 16,750-sqaure-feet and includes an entry lobby/reception area, a tribal council chambers with seating for 100 guests, executive council chambers, new offices for the Tribal Chair and Tribal Council Members, administrative assistants and support staff, public and private restrooms, conference rooms, break rooms, and other ancillary support spaces. The Tribal Council Chambers is fit-out with the latest audio-visual hardware and ability to broadcast live to tribal members across the country.
Administrative Building 200 is an approximately 66,000-square-foot, three-story office building that houses departments for tribal member services. The first-floor departments include Human Resources, Enrollment, Regulatory Compliance, and TERO. The second floor includes the Tribal Legal Department and Government Relations, and the third houses Family Services, subdivided into Tribal Housing, Family Services and Member Benefits. Each floor features department director offices, staff offices, reception lobbies, conference rooms, break rooms, work rooms and other ancillary support spaces.
The exterior design of the new buildings take cues from the more recently completed buildings around campus but have an architecture that is unique to this complex. Familiar materials and architectural features such as heavy timber framed porte chochere’s, stone and brick veneer, roof brackets, and dark bronze metal roof panels and window and door frames complement other buildings across campus. Large covered walkways tie the buildings together and provide protection from natural elements from parking areas into the building entries.
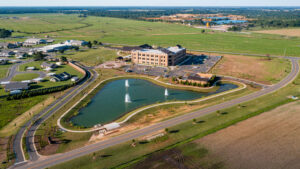
GMC’s environmental and civil teams performed an in-depth drainage study of the 8-acre site using information from the drainage study to design a wet detention pond, drainage structures, drives and parking areas to accommodate and hold run-off from the heavy rains which are common to the region.
GMC’s landscape architecture group provided landscaping and irrigation design and planning, incorporating plants and vegetation native to the area. Magnolias, juniper, a variety of oaks, and long leaf pines, are just a few of the tree species planted on the property. Palmetto’s azalea’s and rose bushes provide splashes of color that will bloom throughout the year.
These new buildings are a focal point on the campus and will serve PBCI for years to come.
