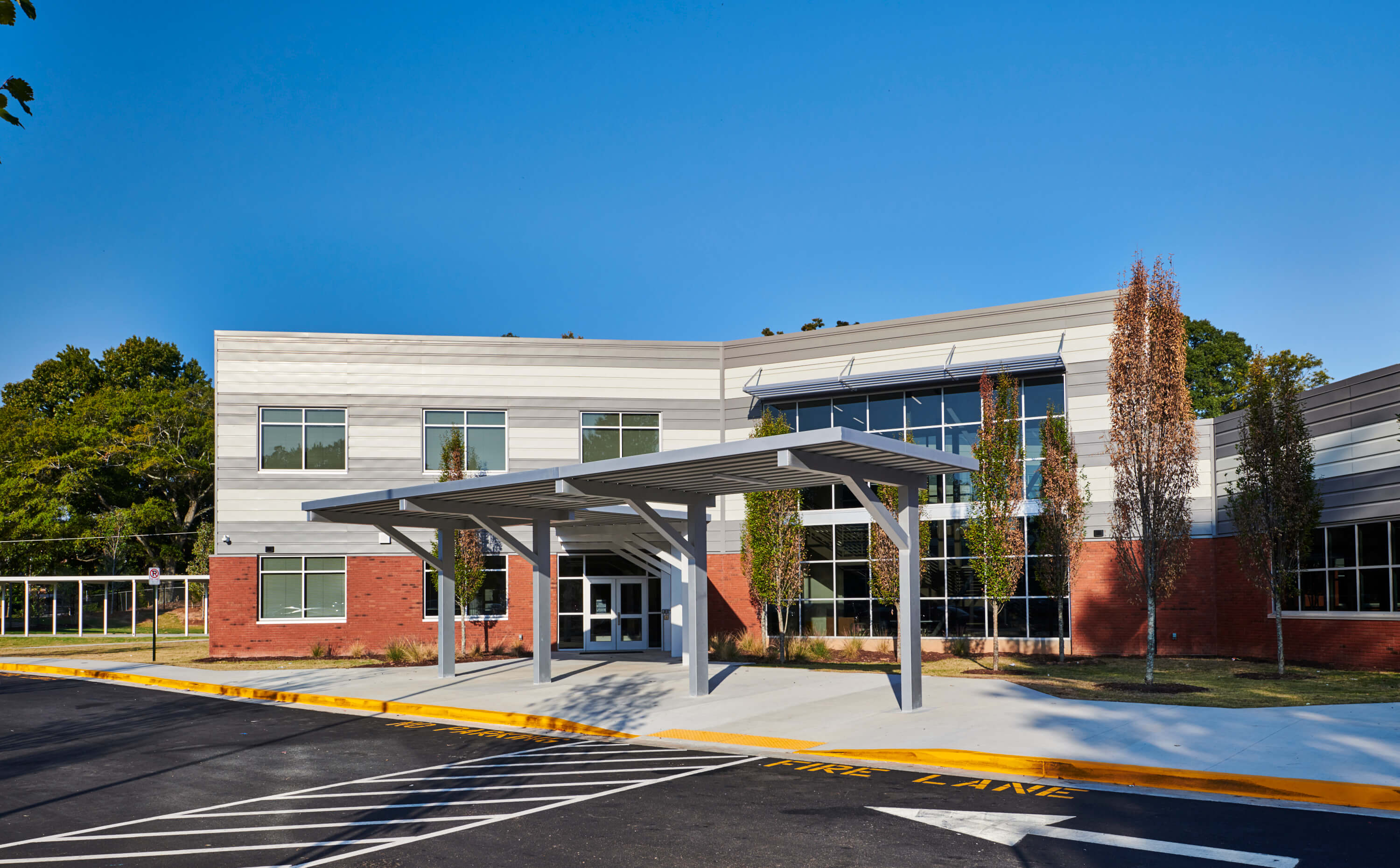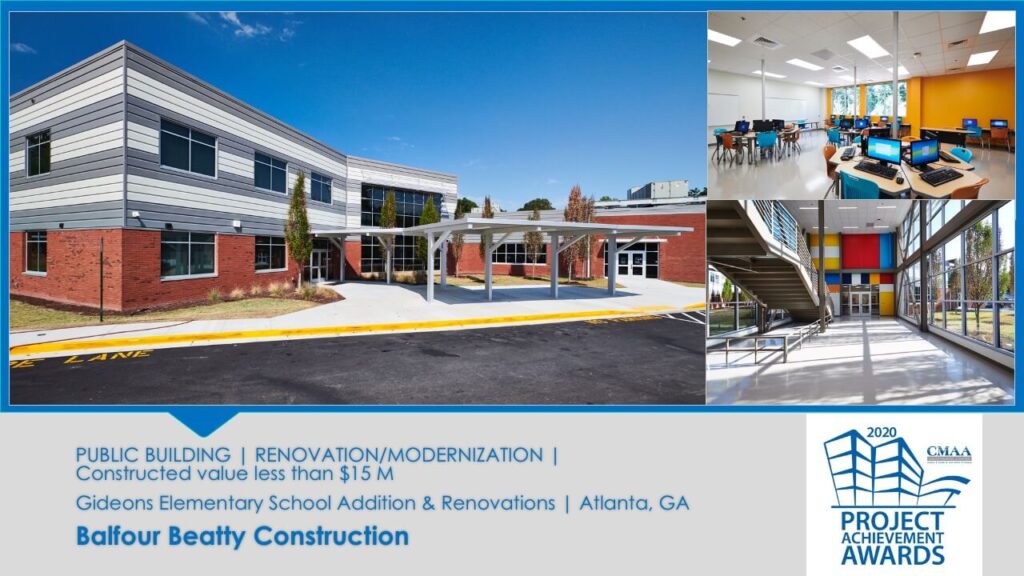Gideons Elementary School wins CMAA Project Achievement Award
August 6, 2020 · Accolades, Projects

Gideons Elementary School, an Atlanta Public School, won a Construction Management Association of America (CMAA) South Atlantic Chapter 2020 Project Achievement Award in the Public Building, Renovation/Addition under $15M category. The project was submitted by general contractor Balfour Beatty.
With the help of Atlanta Public Schools (APS), GMC was able to design approximately 75,000 square feet at the Charles L. Gideons Elementary School (PK-5) into a more conducive environment for learning. The design of the renovation and addition focuses on celebrating community, strengthening identity and environmental understanding. The project includes 33 core classrooms and a student capacity of 825.
Charles L. Gideons Elementary School was constructed in 1958 and last renovated in 2000. Many additions occurred throughout the years and in lieu of renovating the entire school, the team, along with the Owner elected to tear down a portion of the school. Several reasons for this included: not meeting the GaDOE square footage requirements, convoluted circulation, poor security control, and the age of the building.

On March 7, 2016, the Atlanta Public Schools Board voted to form a contract with The Kindezi Schools to turn around Gideons Elementary, noted by the Governor’s Office as a persistently low performing school. Unlike the other two Kindezi campuses, West Lake and Old Fourth Ward, there is no lottery or waitlist to regulate enrollment, and students of families living outside the Gideons zone are ineligible for attendance unless they move within the zone or if the student has administrative transfer.
Kindezi at Gideons offers their model of small classes, generally six to eight students per class, and operates as a neighborhood school. The ideology of the traditional APS teaching method, along with the GaDOE square footage standards combined with the Kindezi pedagogy presented a unique design challenge as the renovation and addition needed to accommodate all ends of the spectrum.
A condensed project scope included updated exterior finish, new and/or additional classroom windows, renovated classrooms, support and administrative spaces, new doors and hardware, improved bus, carpool drop-off, pedestrian access and ADA accessibility, improved security through environmental design, improved monument signage and exterior lighting, improved fencing and gates, new interior finishes, lighting and signage, improved auditorium, media center, cafeteria and kitchen, improved security and access to main office, updated HVAC, electrical and plumbing systems, updated low voltage, data, voice, video, life safety and security systems, and improved landscape and hardscape.