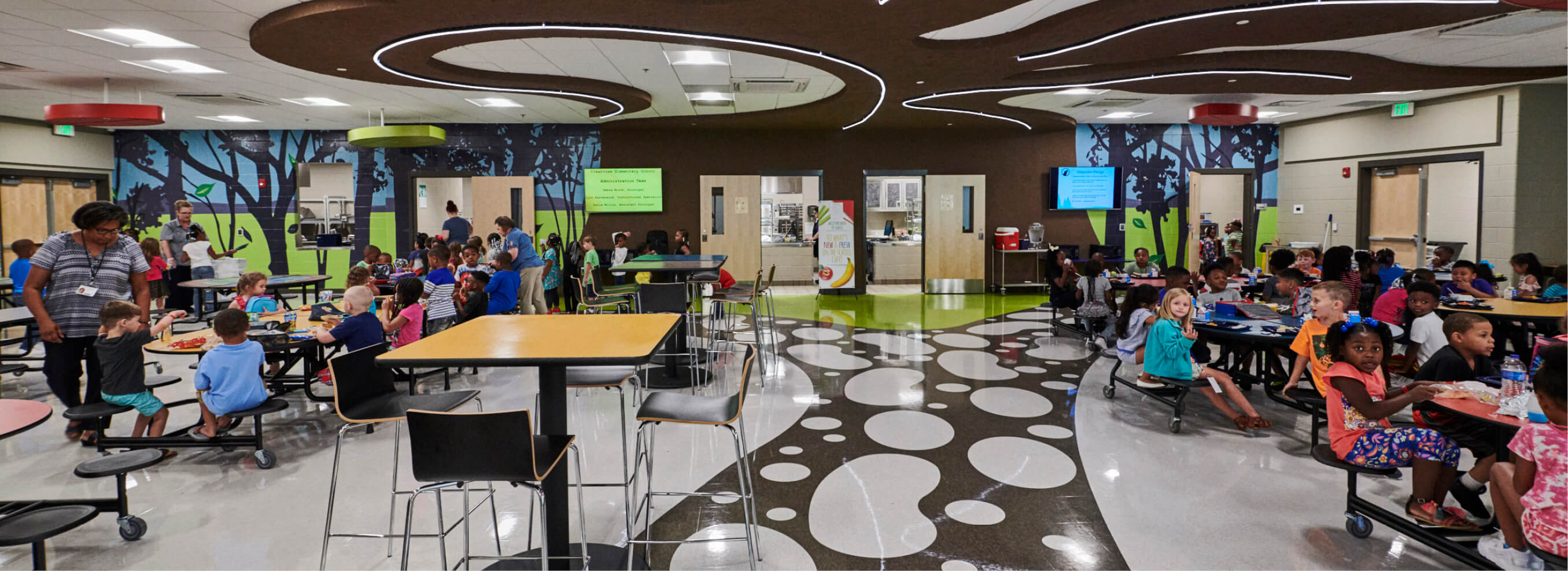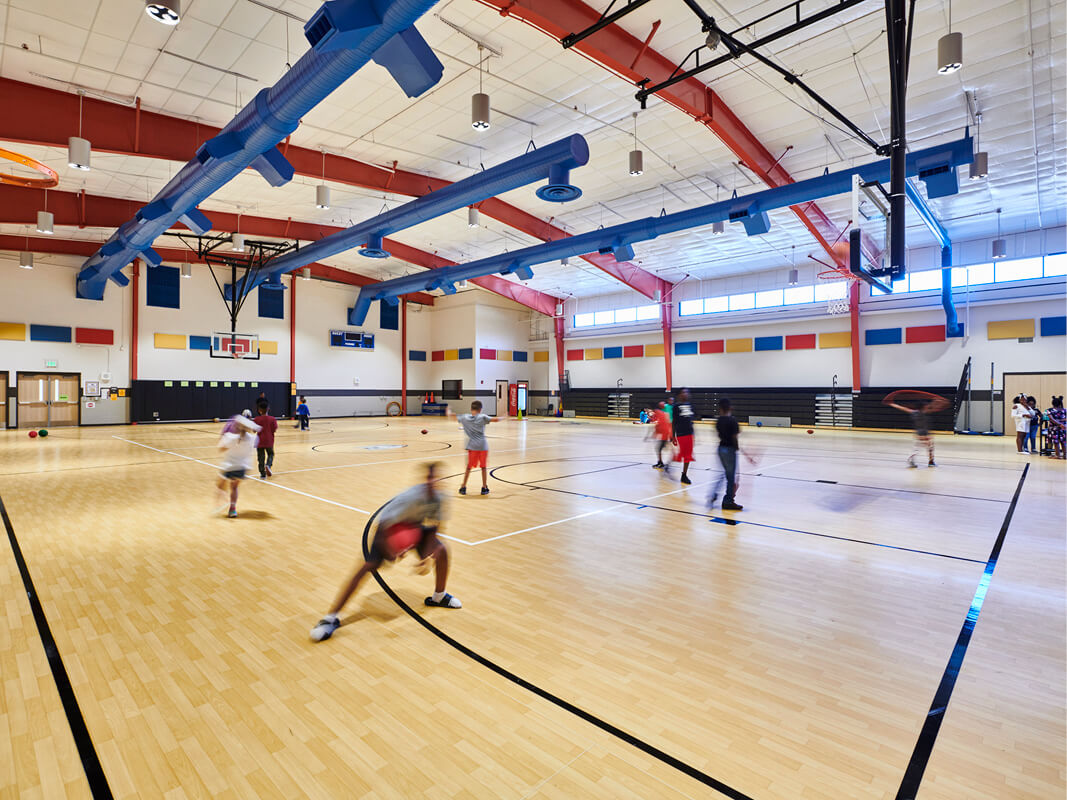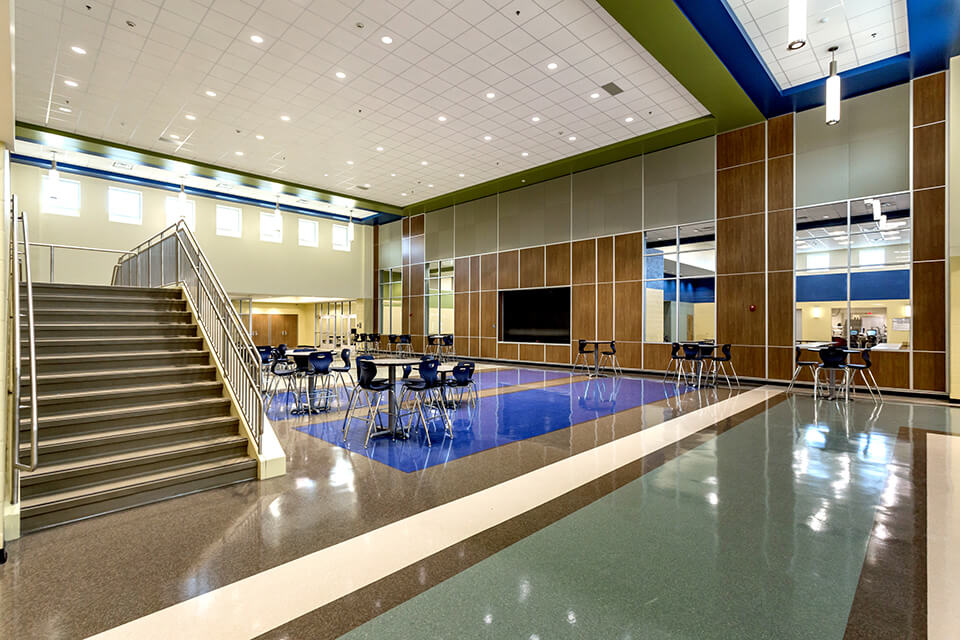It’s back to school we go!
September 27, 2018 · Projects

Students across the country returned to school for the 2018-19 school year, some entering brand new buildings designed to inspire learning and foster new memories.
On Aug. 9, Troup County School District opened the doors to the brand-new Clearview Elementary School in LaGrange, Georgia. This pre-K through fifth-grade facility replaced the existing elementary school with a new, 91,000-square-foot, state-of-the-art building. Clearview Elementary welcomed 700 students for the 2018-19 school year, and will eventually accommodate up to 900 students with pre-designed core areas that meet the Georgia Department of Education’s square footage requirements for educational facilities.
GMC served as the architect for the project, with Carroll Daniel Construction Company as the Construction Manager at Risk (CMAR). The project team was challenged to deliver a custom design with unique features in a short time frame of just 14 months. Utilizing early release packages and a CMAR approach, the school was designed and constructed on time and within the owner’s budget.
By keeping the safety of students at the forefront of the design, faculty and teachers can focus on what matters most. The team designed the main entry with one way in and one way out, utilizing a secure vestibule and ensuring lockdown in the instance of a security threat. To support the community at large, the gym, multipurpose room and meeting areas are accessible after hours without providing access to the rest of the school.

Inspired by the community’s enthusiasm over the recent debut of Great Wolf Lodge in LaGrange, the design team incorporated a nature theme throughout the elementary school. Students in the “wolf pack” can be found eating lunch under a large tree in the cafeteria or spending time in the “creek of learning” in the media center. Nature-themed elements along the colored hallways also serve to help the students navigate around their new school.
One day later and a few hundred miles away, students in Williamson County, Tennessee, loaded up their backpacks for the first day back, with 620 elementary and 570 middle school students entering the doors to Thompson’s Station Elementary and Middle School for the first time.
This is the second K-8 school GMC has designed for Williamson County Schools. The footprint marries an elementary school and a middle school with a connecting spine between the two major classroom wings and one wing of auxiliary spaces including a cafeteria, two gyms and an auditorium. The connecting spine at the center of the facility houses a media center, art labs and flexible classroom spaces for teacher training, testing and collaborative learning.

Two grand staircases connect the two-story academic wings and the atrium space outside that serves as the pre-function space for the auditorium and cafeteria. The school includes an administration wing, 68 classrooms and four special needs classrooms, art, speech, computer, resource, band, music, science and flex classrooms. Auxiliary spaces include middle and elementary gyms, a stage, separate cafeterias served by a shared kitchen, and separate media center with a shared circulation desk.
It is the power of education that inspires GMC to design spaces that serve as tools for learning, and we are so excited for these students to start the year in their new schools. We hope it fosters a love for learning and sets the stage for deep personal growth during these next few years. Here’s to welcoming these bright minds with open arms, as we encourage them to be bold, think outside the box and help build a better tomorrow!