On the drawing board for 2017
March 8, 2017 · Projects
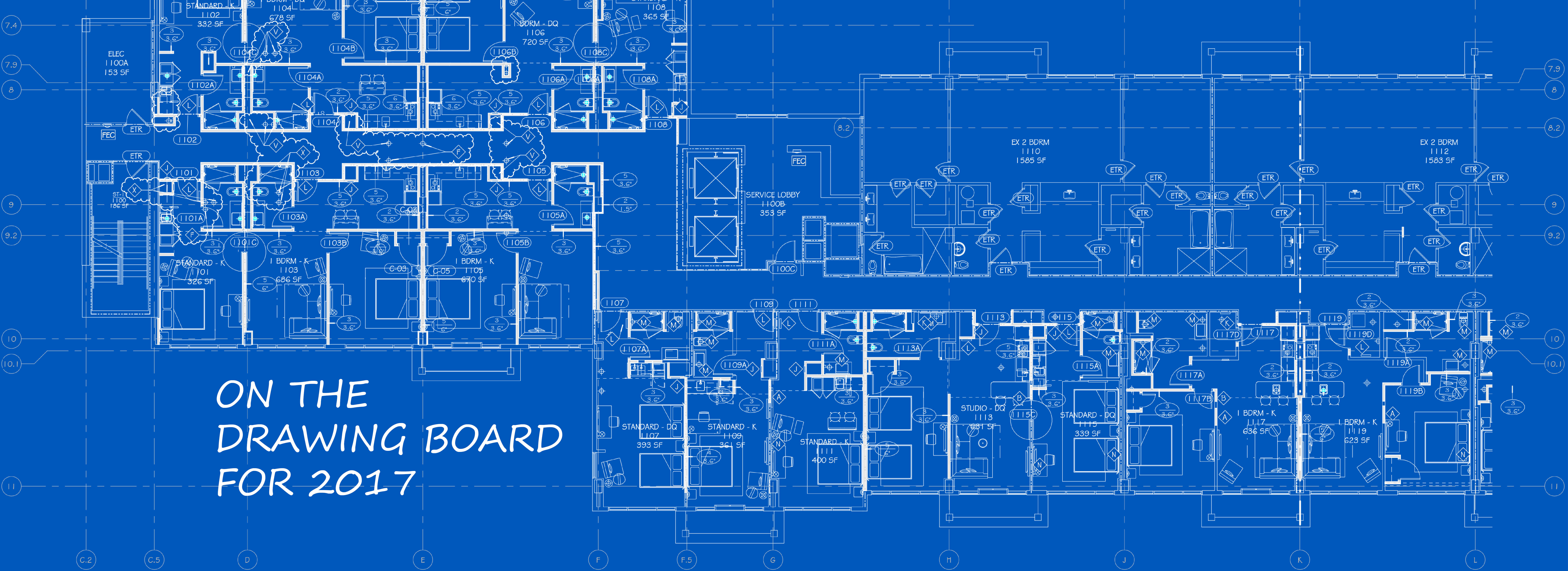
From hotels and mixed-use developments, to schools and athletic facilities, here’s a snapshot of projects currently underway.
Greenville Drive Fluor Field Improvements (Greenville, South Carolina)
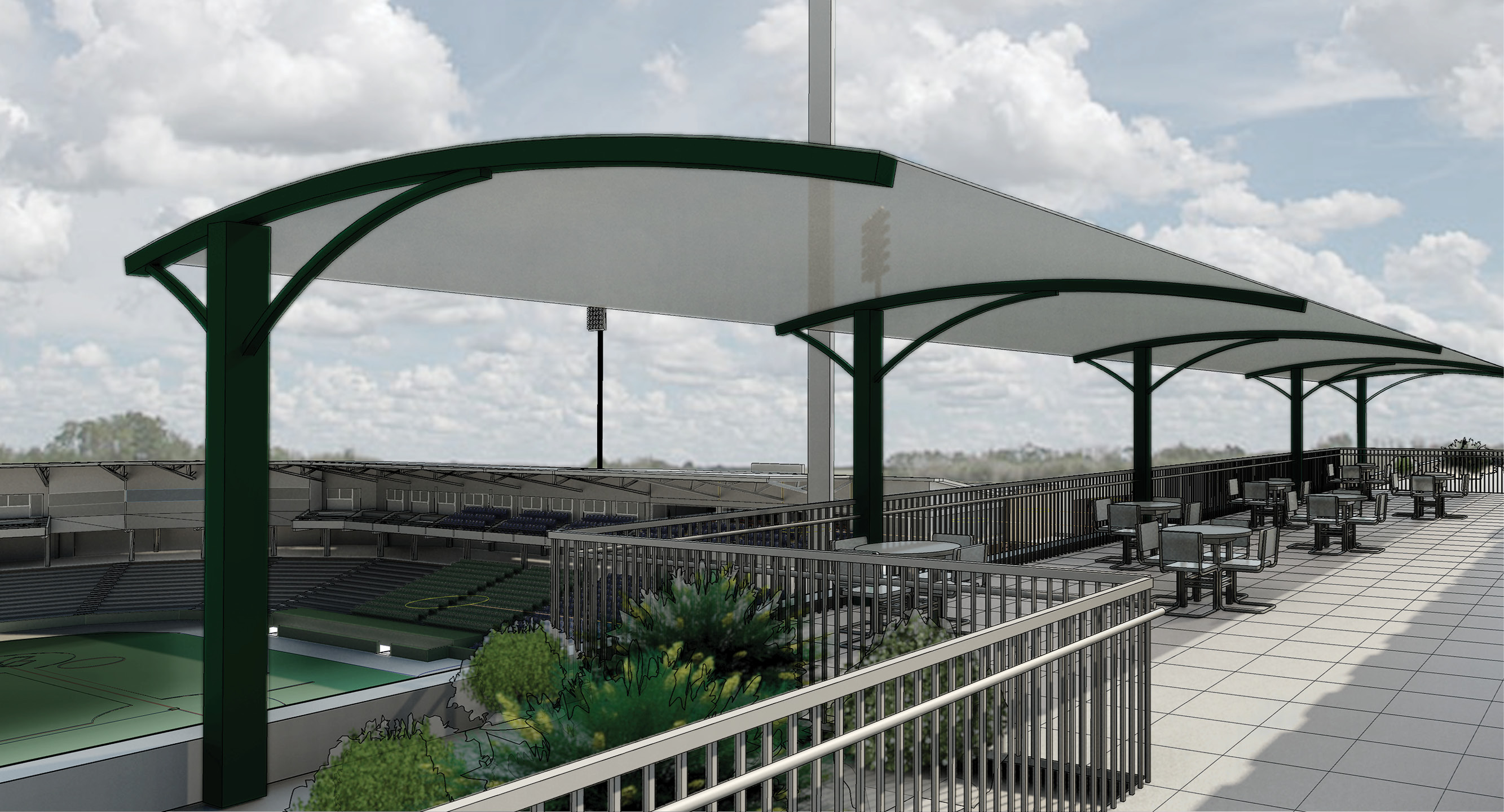
Major improvements at Fluor Field will enhance the in-stadium game day experience for Greenville Drive fans this season. A minor-league affiliate of the Boston Red Sox, the Drive’s home field will further emulate Fenway Park, with the addition of 100 seats above the iconic Green Monster. The design includes a new headquarters office for the owner and his team with direct access to the Green Monster seats. These seats will sit more than 30 feet above field level, providing one of the most unique vantage points at the park. In conjunction with the Green Monster seating, the Drive front office will relocate to the second floor of the fieldhouse building, with an ADA-accessible bridge connecting to the seating area. Atop the building features amenities and rooftop seating overlooking Fluor Field and can accommodate groups of 100 people for game days or special events. A special feature will be a new canopy providing shade and rain protection. The area will be capped off with new stadium signage. The project will be ready in time to host the South Carolina Gamecocks and Clemson Tigers in their annual rivalry game at the field in early March. GMC is collaborating with the original team that led the design and construction of Fluor Field in 2005. The team includes DLR Group, Centennial American Properties, McLeod Landscape Architects and Trehel Corporation.
Gerhardi Manufacturing Plant (Montgomery, Alabama)
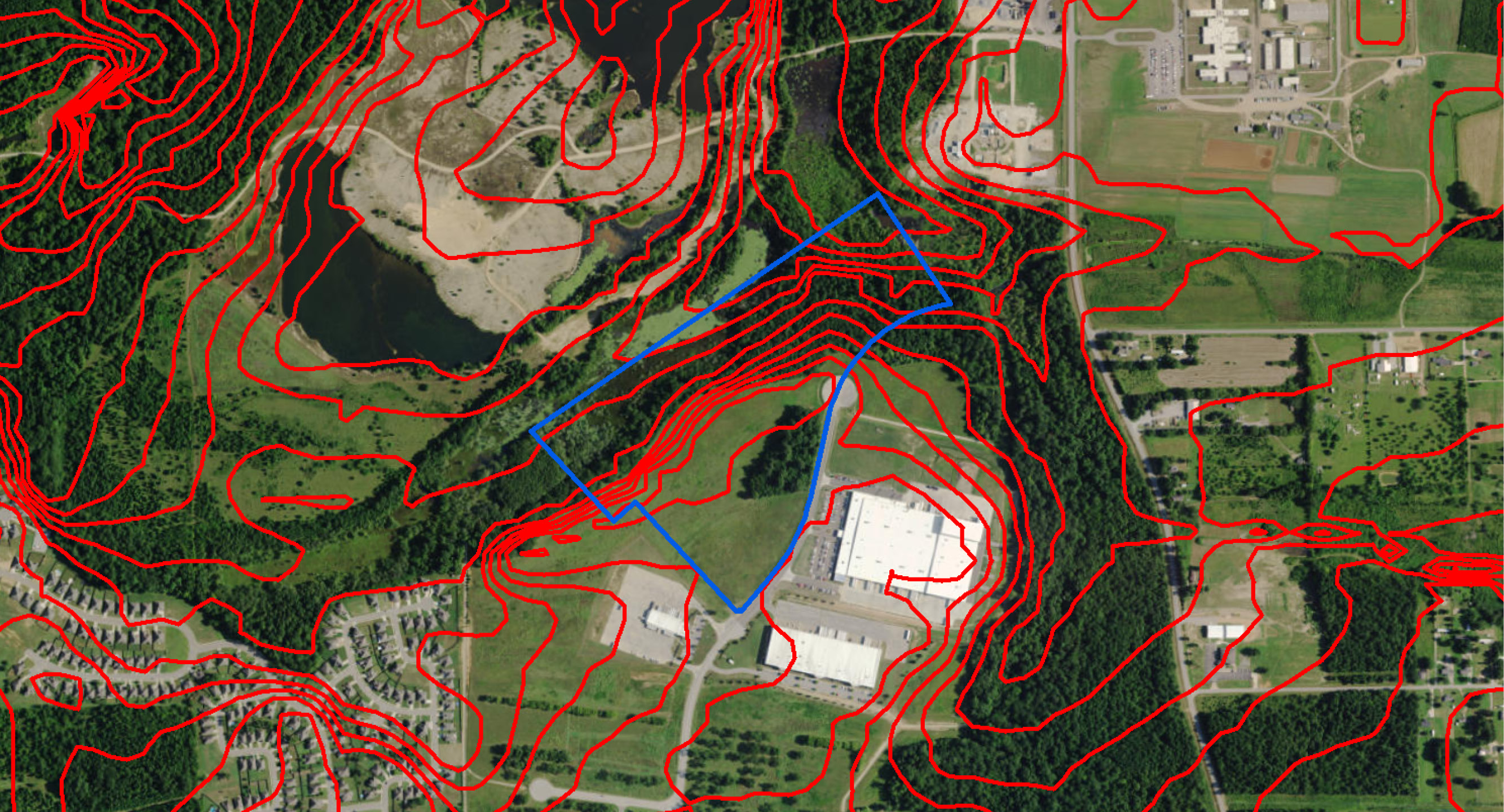
In July 2016, German automotive supplier Gerhardi Kunststofftechnik announced it would build its first North American manufacturing plant in Montgomery, Ala., investing $37.9 million and creating 235 jobs. The industrial manufacturing plant will be located on a 50-acre site in the Montgomery Industrial Park off Interstate-85 between Montgomery and Auburn. GMC was part of the Gerhardi recruitment effort and is providing geotechnical services for the site and industrial access roadway, which is being designed by the firm’s transportation division. In addition, GMC environmental is working to obtain the proper air permits and ensure the facility operates in compliance with the federal regulations established by Title V of the Clean Air Act. Construction on the plant will begin this year, with production expected to start in 2019.
Marriott AC Hotel (Brentwood, Tennessee)
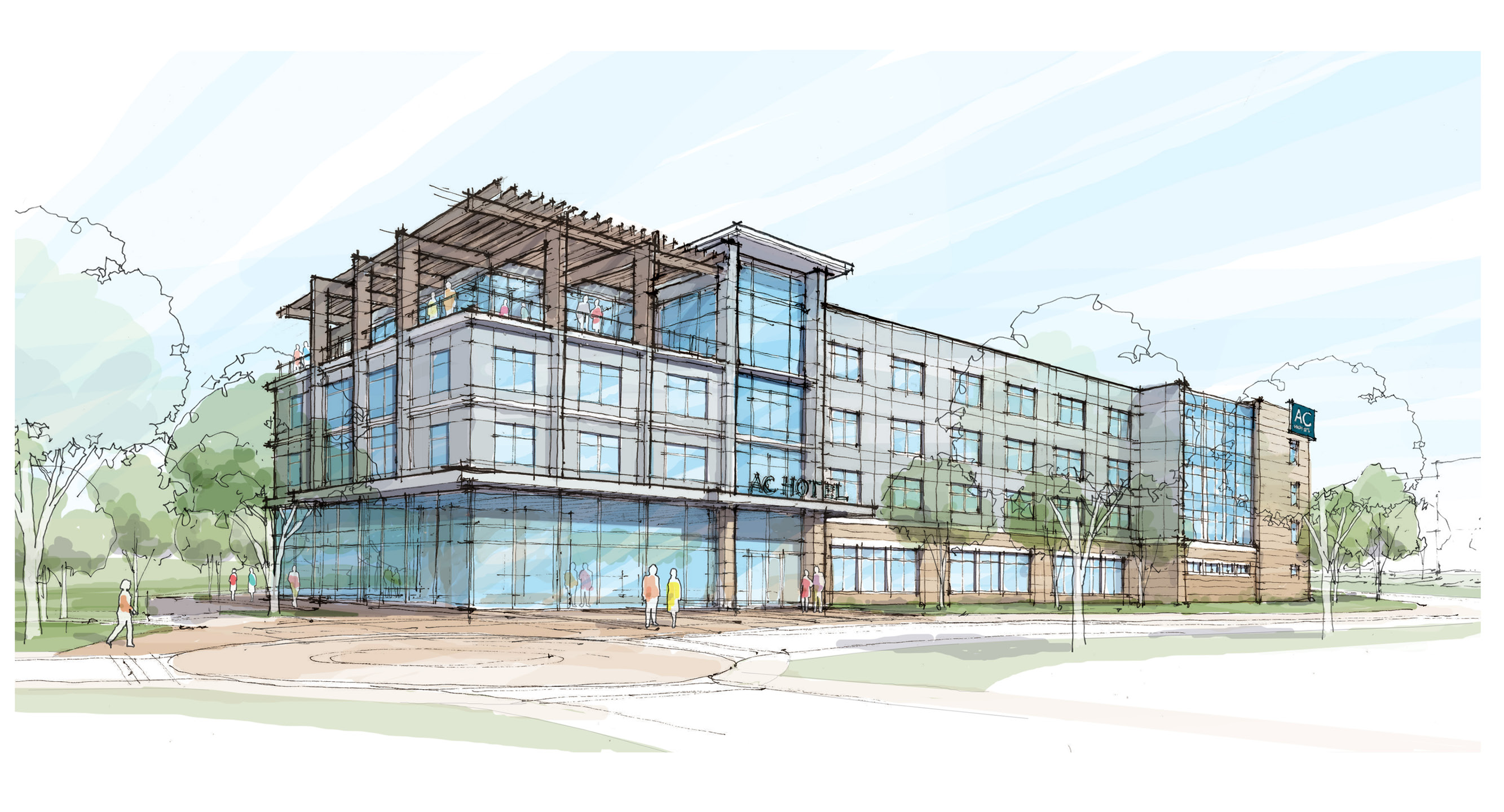 Nashville continues to experience a major construction boom, with new developments cropping up all across the city. One of these developments is the Hill Center Brentwood, located halfway between downtown Nashville and Franklin. The 600,000-square-foot mixed-use development will include office, retail and dining space. GMC is currently working with Yedla Management Company on the planning and concept development of a new Marriott AC Hotel to be located within the development. AC Hotels by Marriott is borne of Spanish and European roots, with design that emphasizes simple, elegant spaces and the “essentials of a beautiful stay.” Inspired by the contemporary traveler, AC Hotels’ signature elements include the AC Lounge, an open co-working space designed for both work and night life; AC Kitchen, with European-inspired breakfast; bartenders with local expertise; 24-hour fitness center access; and mobile check-in/check-out. The Hill Center Brentwood hotel will encompass approximately 140 modern guest rooms, with the bar and lounge on the main level. A members-only punch room on the top floor will feature an outdoor balcony with a view overlooking the development promenade and a nearby park.
Nashville continues to experience a major construction boom, with new developments cropping up all across the city. One of these developments is the Hill Center Brentwood, located halfway between downtown Nashville and Franklin. The 600,000-square-foot mixed-use development will include office, retail and dining space. GMC is currently working with Yedla Management Company on the planning and concept development of a new Marriott AC Hotel to be located within the development. AC Hotels by Marriott is borne of Spanish and European roots, with design that emphasizes simple, elegant spaces and the “essentials of a beautiful stay.” Inspired by the contemporary traveler, AC Hotels’ signature elements include the AC Lounge, an open co-working space designed for both work and night life; AC Kitchen, with European-inspired breakfast; bartenders with local expertise; 24-hour fitness center access; and mobile check-in/check-out. The Hill Center Brentwood hotel will encompass approximately 140 modern guest rooms, with the bar and lounge on the main level. A members-only punch room on the top floor will feature an outdoor balcony with a view overlooking the development promenade and a nearby park.
Pelham City Schools New Fieldhouse (Pelham, Georgia)
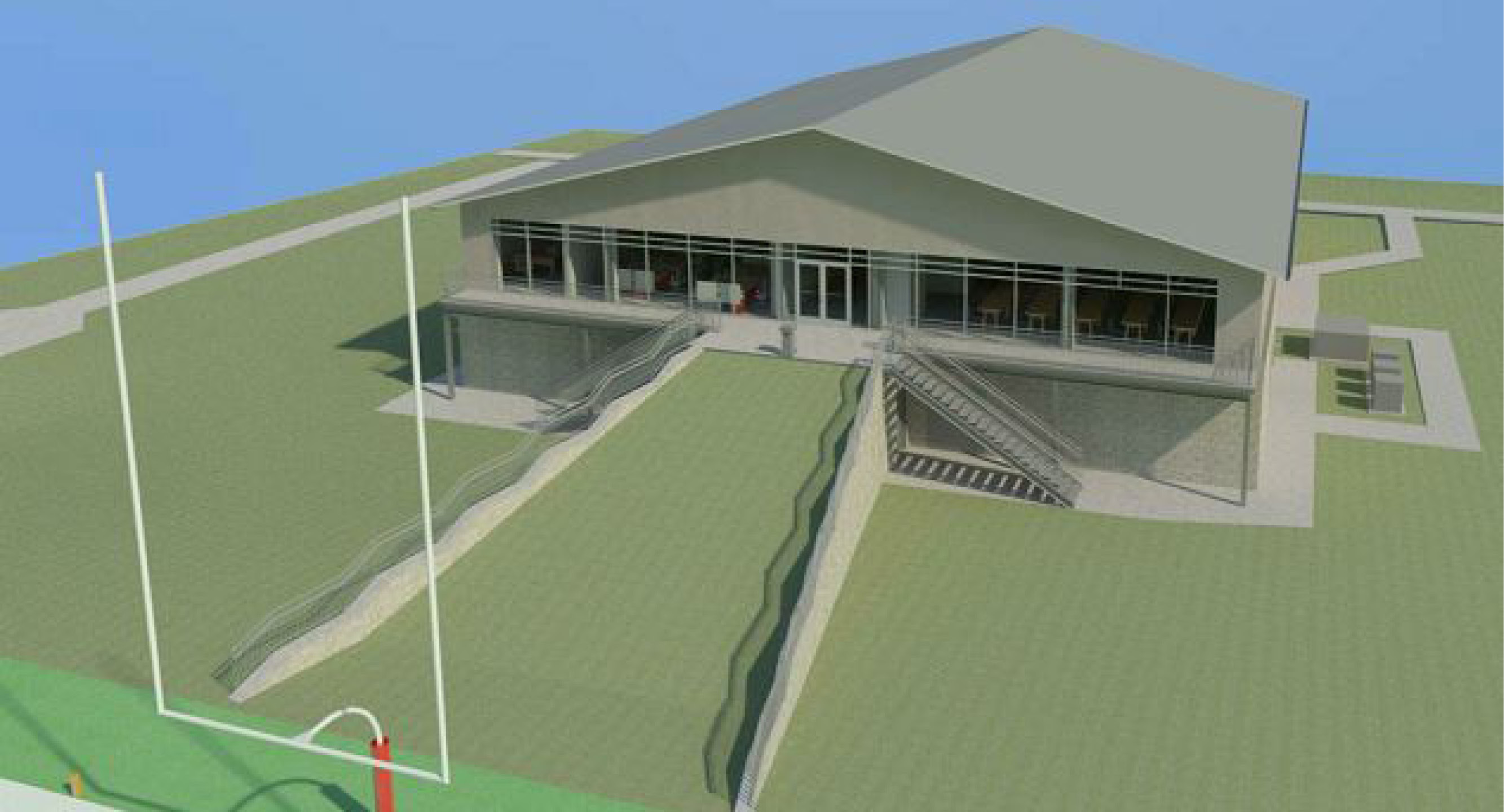
Construction is underway on a new approximately 14,500-square-foot fieldhouse for Pelham City Schools (Georgia). The pre-engineered metal building will encompass a 5,000-square-foot indoor practice field, 1,600-square-foot weights area and two locker rooms for approximately 215 student athletes. The fieldhouse will also include a 1,200-square-foot team meeting room and a coaching office suite. The second story overlooks both the football field and indoor practice field, providing coaches and staff optimum observation regardless of which field practice is being held. A sloped exterior ramp leading from the fieldhouse allows players to run down onto the field, making a grand pre-game entrance.
OWA (Foley, Alabama)
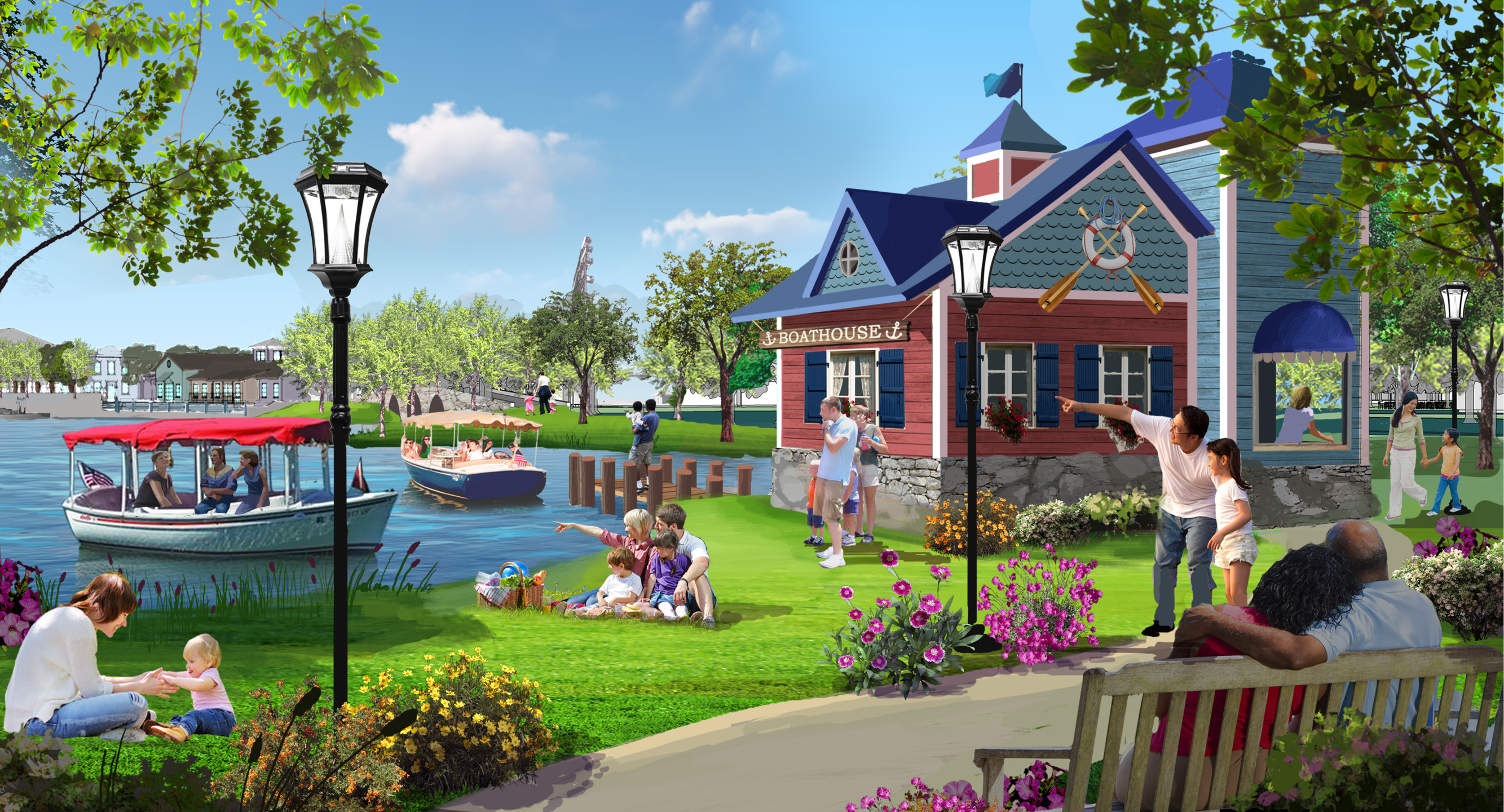
OWA reinvents the southern destination by combining a variety of entertainment options into an all-inclusive resort destination. The $500 million+ development in Foley, Ala., will provide the Alabama Gulf Coast with a true family friendly destination, offering retail, dining and entertainment in one location. Construction on phase one kicked off eight months ago, followed by the arrival of several theme park rides. Retail and dining spaces began sprouting up shortly thereafter. More than 1,000 construction workers can be found onsite daily, with thousands of man-hours being put in to keep OWA on schedule for its summer 2017 opening. Phase one, a $241 million investment, includes a 14-acre lake; 150-room Marriott TownePlace Suites hotel; more than 50 shopping, dining and entertainment venues; and a 14-acre amusement park. Sports fans can also join in the fun at the adjacent Foley Sports Tourism Complex, a $40 million, state-of-the-art complex managed by the City of Foley. The complex features a 90,000-square-foot indoor events facility and 16 multi-use fields, also designed by GMC, making it a magnet venue for lacrosse, soccer and football tournaments, in addition to indoor athletic competitions, conventions, trade shows and other events. GMC is responsible for the civil engineering design and geotechnical work on the 500-acre site, in addition to serving as the architect and landscape architect for the Marriott hotel and Foley sports complex and the landscape architect for the roadways and common areas.
Ft. Benning Bldg. 3105 Training Barracks Upgrade Phase 2 (Columbus, Georgia)
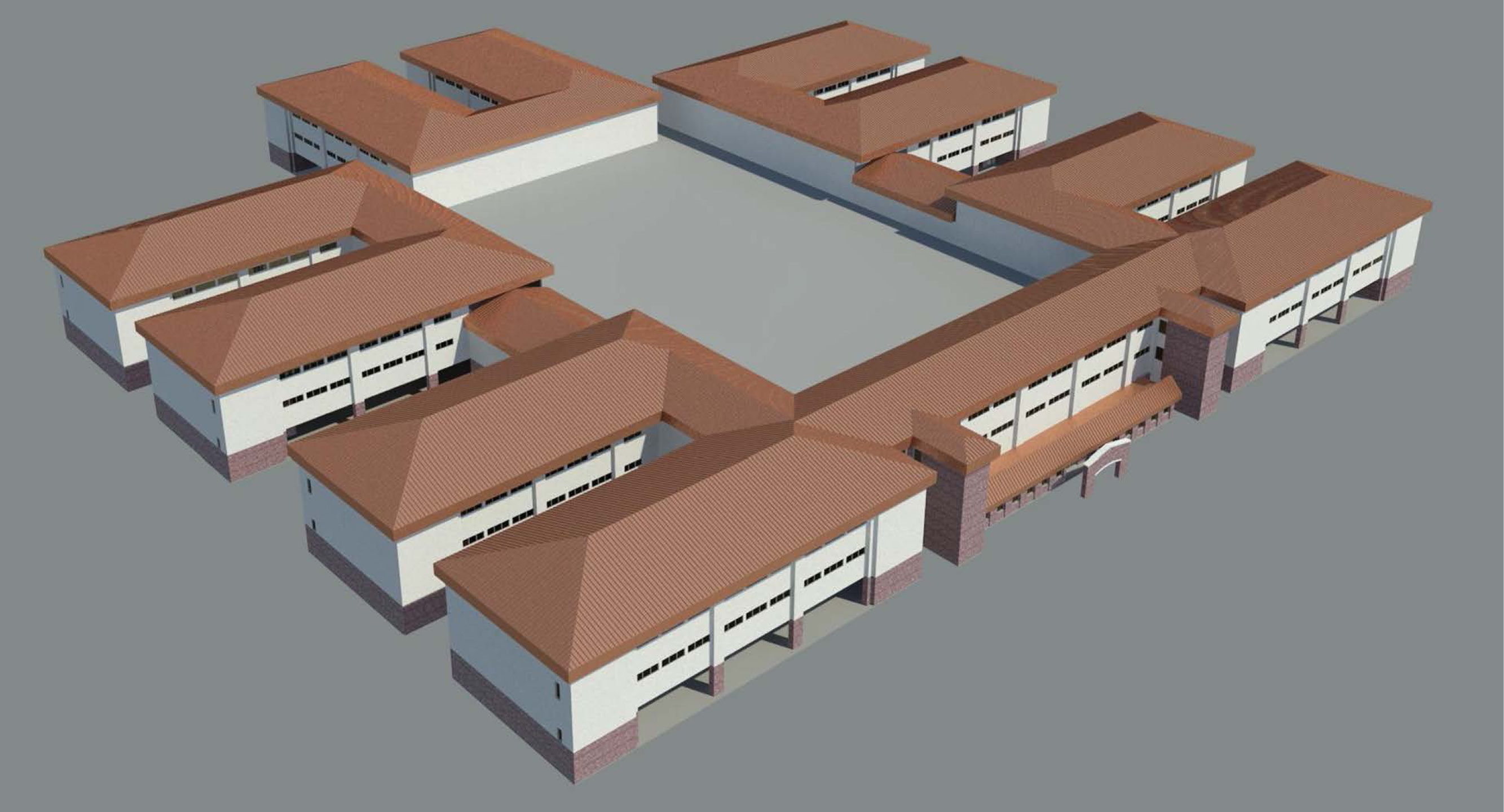
The Phase II Training Barracks Upgrade of Starship Barracks Building 3105 at Ft. Benning includes comprehensive demolition and renovation of the company office areas and sleeping bays, as well as renovation of the cadre areas over the battalion headquarters, including new company office layouts, new finishes and new HVAC, electrical, plumbing, communication and fire protection systems throughout. The design features a more functional and efficient layout of the company laundry areas and latrines that will better meet the needs of current operational requirements. The existing precast concrete panels and windows at the sleeping bay towers will be demolished and replaced with new exterior wall construction and blast-resistant windows. New roof trusses and standing seam metal roofs will top the company towers. The latrines at each sleeping bay will be demolished and rebuilt with new finishes and fixtures, and the cadre areas will be renovated as sleeping bays for female trainees on the second level and Bachelor Enlisted Quarters on the third level. New architectural finishes were selected with the intention of fostering a professional environment for the entire soldier population, and to identify high-grade, non-residential exterior and interior materials and finishes that combine aesthetic quality with longer life-expectancy, durability and ease of maintenance and repair.
Treasure Valley Hospital Expansion (Boise, Idaho)
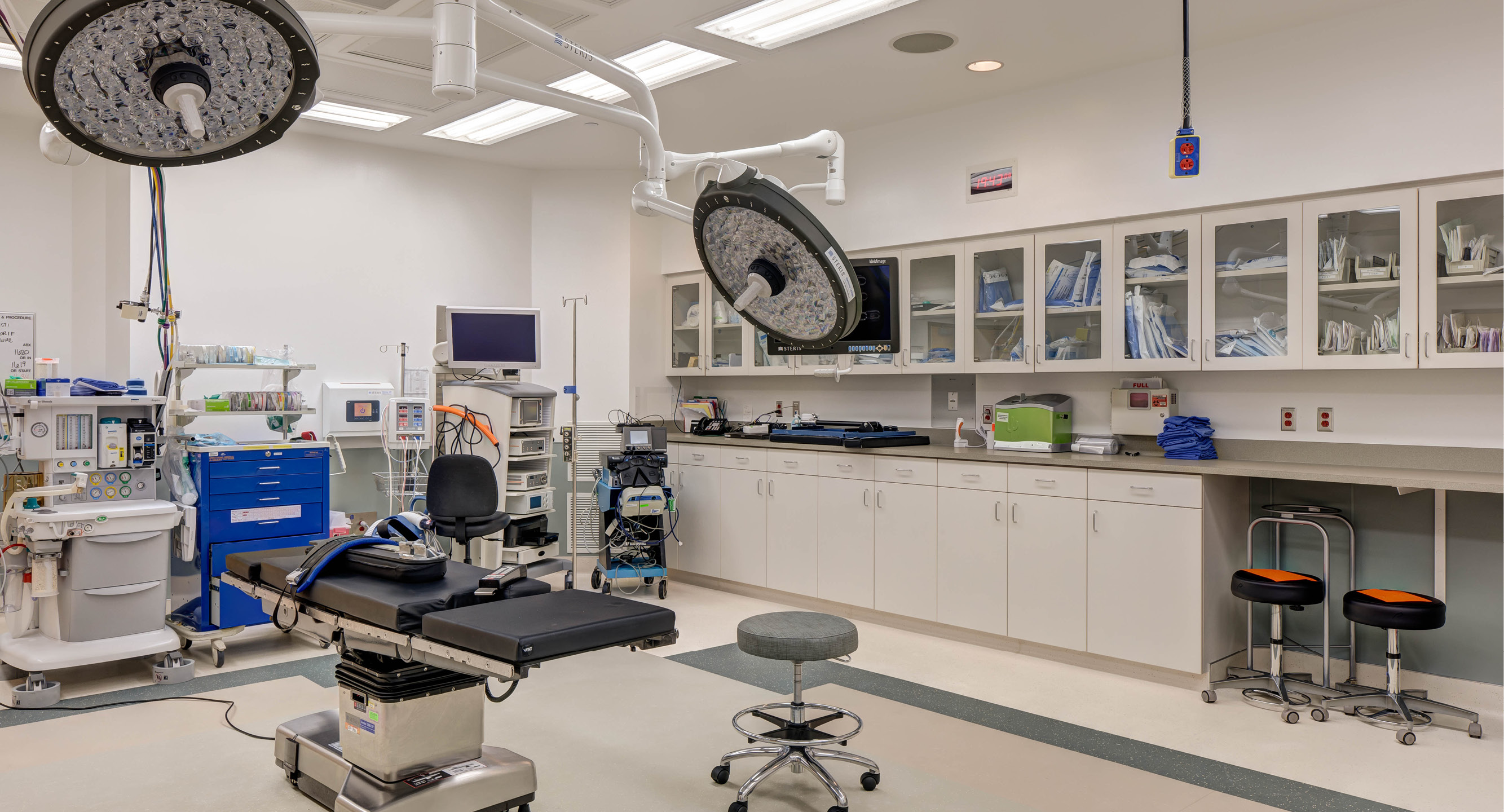
In 2014, Nashville Architecture completed an expansion at Treasure Valley Hospital in Boise, Idaho that maximized the building site. On opening day, the facility was already operating at full capacity. Treasure Valley went to work to acquire the medical office building next door to the hospital. Immediately following the closing of the property purchase, GMC began designing an expansion that will connect the hospital to the adjacent building, along with a renovation of the newly-purchased office space. The project will include the addition of two operating rooms, 13 extended-stay patient rooms, a central sterile processing suite, a pre-admissions patient clinic, expansion of the pharmacy, kitchen and dining facilities, on-site laundry, engineering department and receiving and storage facilities. The total project area is approximately 33,890 square feet, which includes the 14,000-square-foot addition; 10,311-square-foot medical office renovation; and 9,579-square-foot hospital renovation. Construction will begin this spring and will be completed in three phases, allowing the hospital to remain fully operational during construction. The expansion is expected to be completed in fall 2018 and has an estimated project cost of $10.5 million.
Grand Hotel Renovation (Point Clear, Alabama)
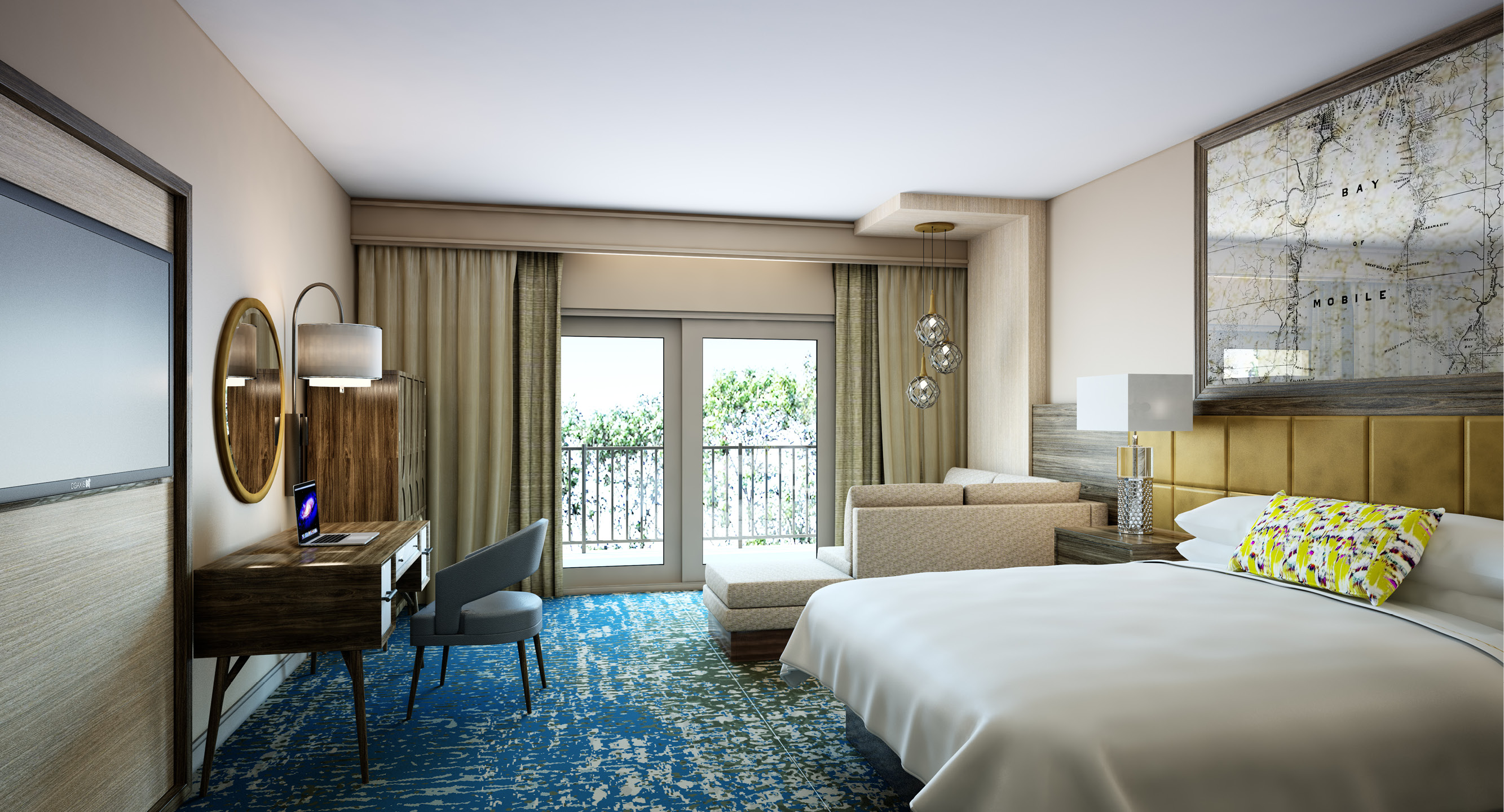
The Queen of Southern Resorts is getting a $32 million facelift that will redefine southern hospitality. Every room at the 170-year-old Grand Hotel will be given a new look, as the hotel joins the exclusive group of only 100 independent-style properties worldwide as part of Marriott’s Autograph Collection. Designed by GMC architects, the renovation will take place on a building-by-building basis to minimize disruption to hotel guests, beginning with the South Bay, North Bay and Marina House buildings. There are currently 23 different room types among the hotel’s 405 guest rooms. The renovation will streamline the look into three simple, yet elegant room designs, each intertwined with the hotel’s rich history. Rooms with two double beds are being replaced by two queen-size beds, and will have a tub to accommodate the needs of families. King rooms will have a sectional sofa that folds out into a queen-size bed, in addition to a desk, armoire, flat-screen TV and modern necessities. The 54 rooms in the main historic building will be especially remarkable, featuring iron-post beds, hardwood floors and paneling. The 126 rooms in the Spa building will also be renovated to reflect the spa experience, and the 37,000-square-foot conference center will be revamped to give it a cleaner, more upscale look. Construction on the conference center will be completed in phases by the end of 2017, followed by the 126-room spa building and main historic building in April 2018.