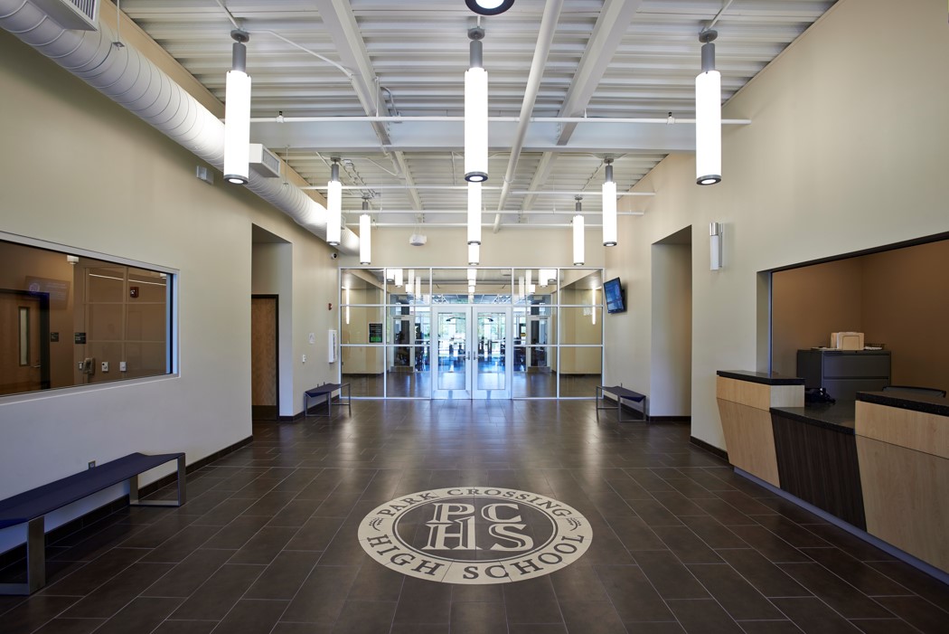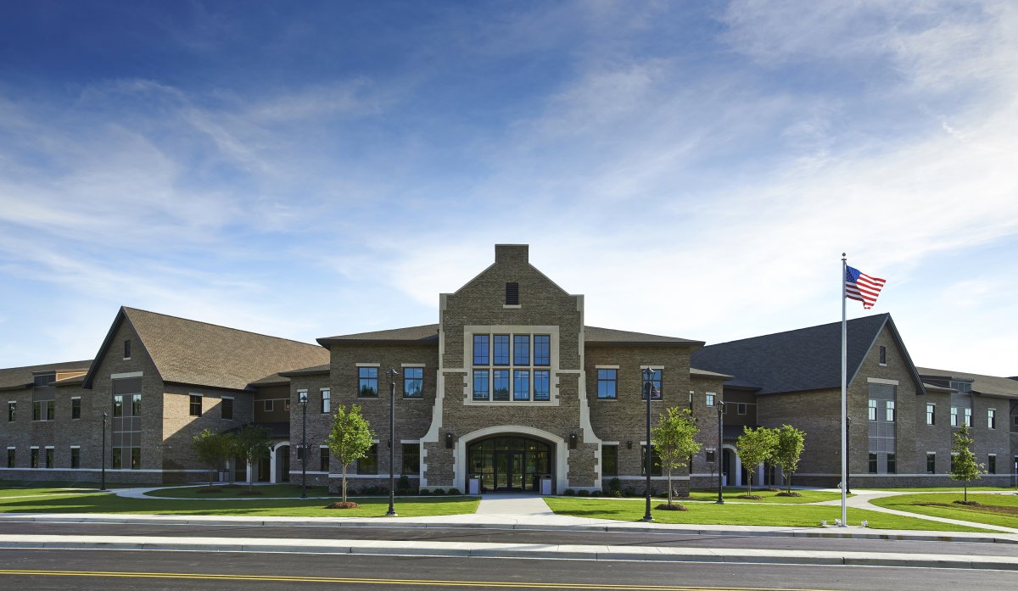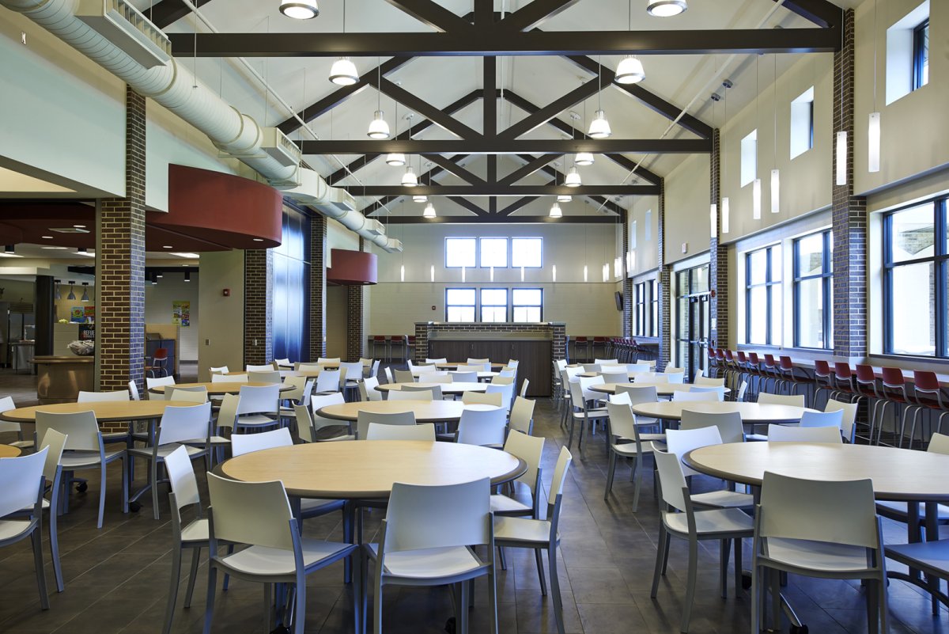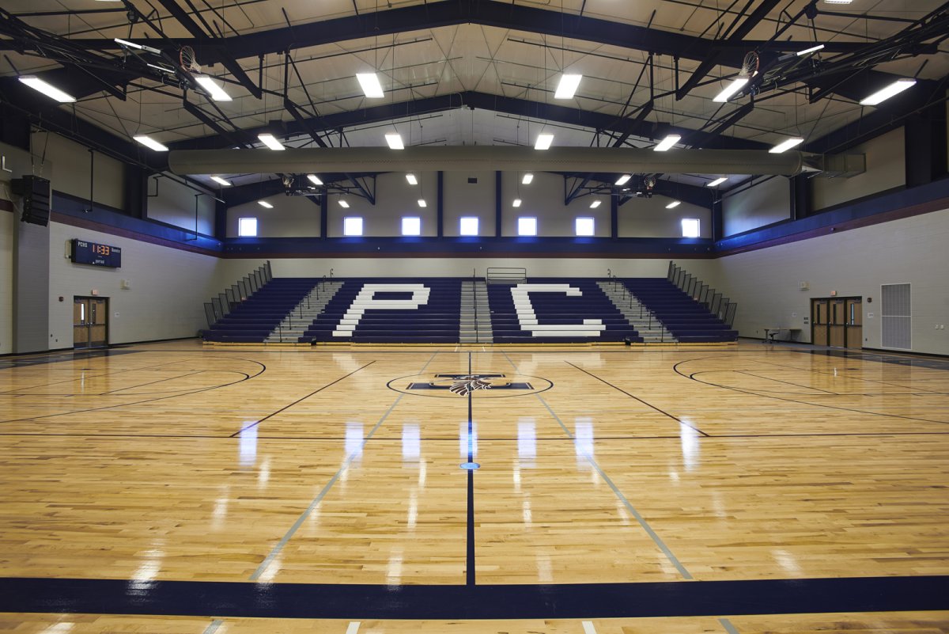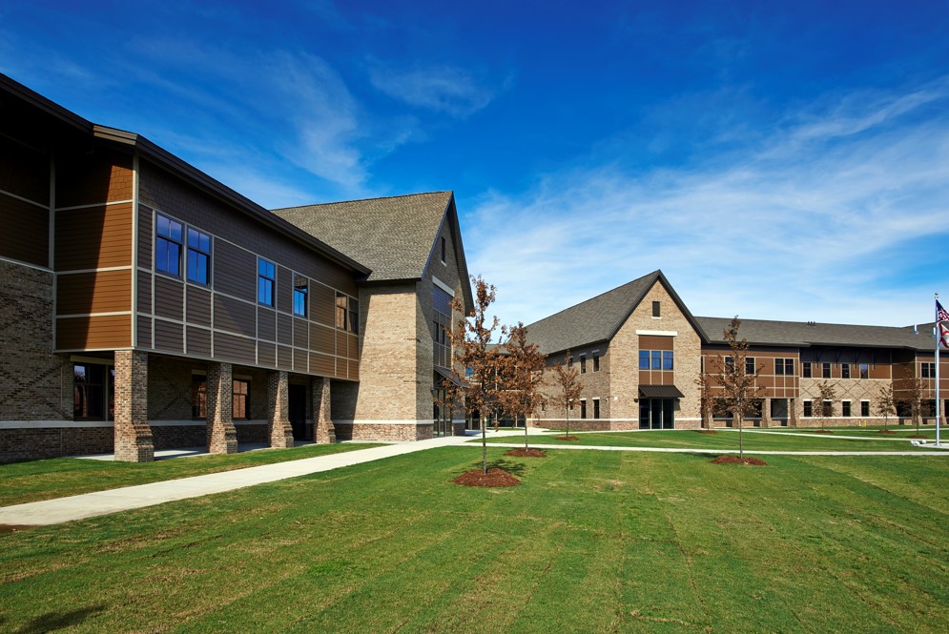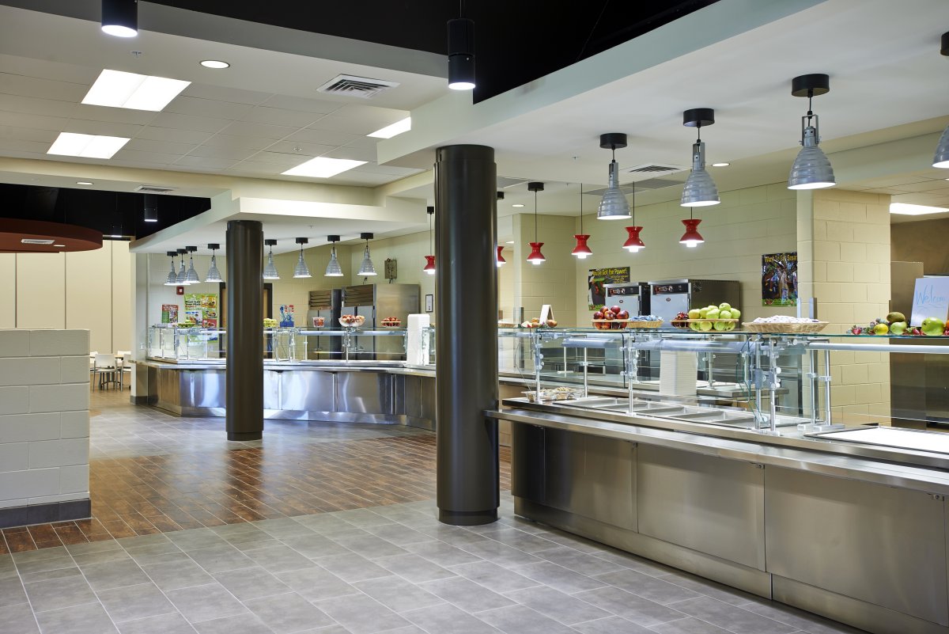Mayor Todd Strange calls new Park Crossing High School a ‘game-changer’
July 25, 2013 · Projects
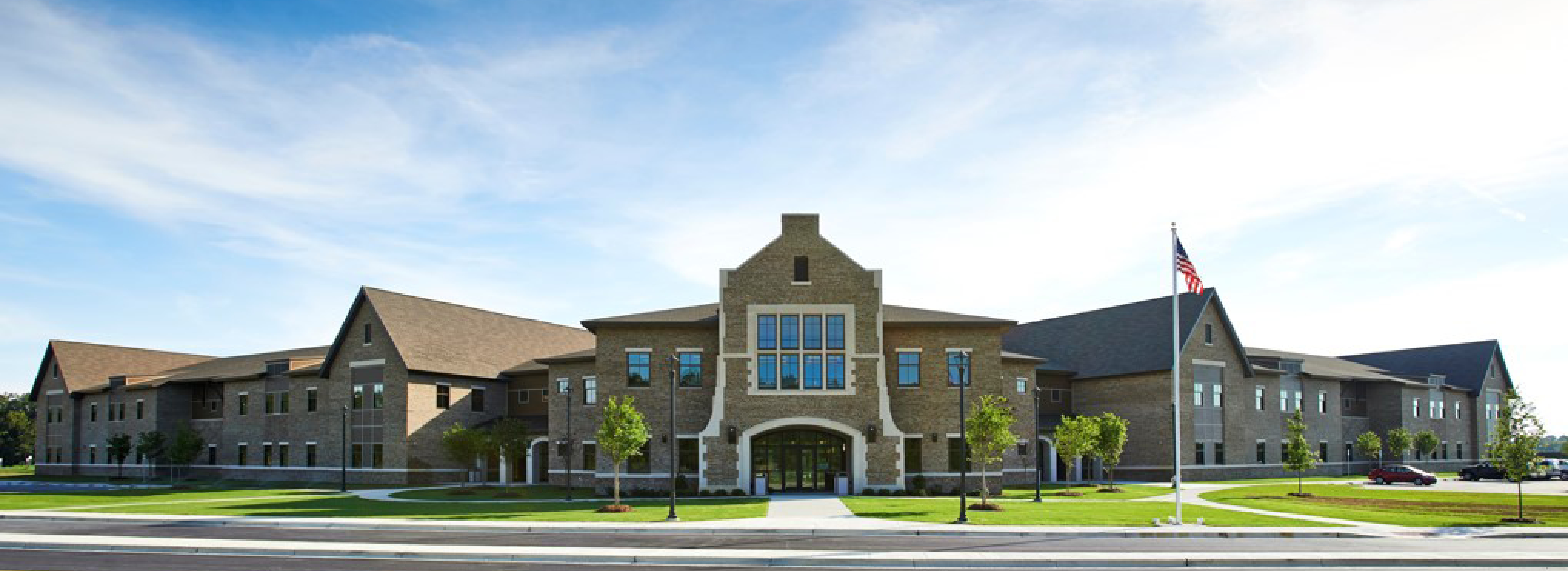
The ribbon cutting ceremony for East Montgomery’s Park Crossing High School took place this morning in the brand new Thunderbirds’ gymnasium. Montgomery Public Schools Superintendent Barbara Thompson welcomed event attendees to the monumental event, as an East Montgomery high school is a project 18 years in the making.
Melissa Snowden of the Montgomery County Board of Education says the Board had a vision for the 165,390 square-foot facility. “Thank you, TCU [Consulting Services], GMC, [project architects] Freddie and Carla. You were charged with making this school iconic, and we didn’t really know what that meant…but you’ve done it.”
Mayor Todd Strange stated how proud he was of the city and what this meant for education in the community. “This is in fact a game-changer for our community,” he said. “We are not going to let our kids fail, and this is the beginning.” Mayor Strange also charged Principal Robert “Rocky” Smith and his Park Crossing staff to provide students an education matching the infrastructure, which he described as “the nicest, greatest and best there is.”
The ribbon cutting line spanned the entry way of the state-of-the-art cafeteria with members of the “dream team” that made the new school possible, including Goodwyn Mills Cawood project architects Freddie Lynn Jr. and Carla Percival- Young, Superintendent Thompson, Mayor Strange and several other key players.
When it opens this fall, Park Crossing will be home to approximately 400 freshman and sophomore students for the upcoming 2013-14 school year. Once it reaches full capacity in two years, it will hold approximately 1,200 students.
The school consists of 28 classrooms, four career and technical areas, two indoor amphitheaters, two art labs, four chemistry and two biology labs, two distance learning labs, band and choral classrooms, a “game day” dining area and a Thunderbirds gymnasium.
Seven storm-safe rooms with solid concrete walls have the capacity to withstand winds up to 250 mph and to shelter approximately 1,200 people in the event of severe weather. Heavy steel shutters inside the building lock in place, covering the windows and throwing glass outward, keeping those inside safe.
The unique library and media center is divided into three areas: a traditional library setting, a cyber café and an outdoor terrace. Other features include athletic fields to accommodate baseball, softball, football and track programs, band and choral facilities and smart boards and digital media screens throughout campus.
Park Crossing High School
