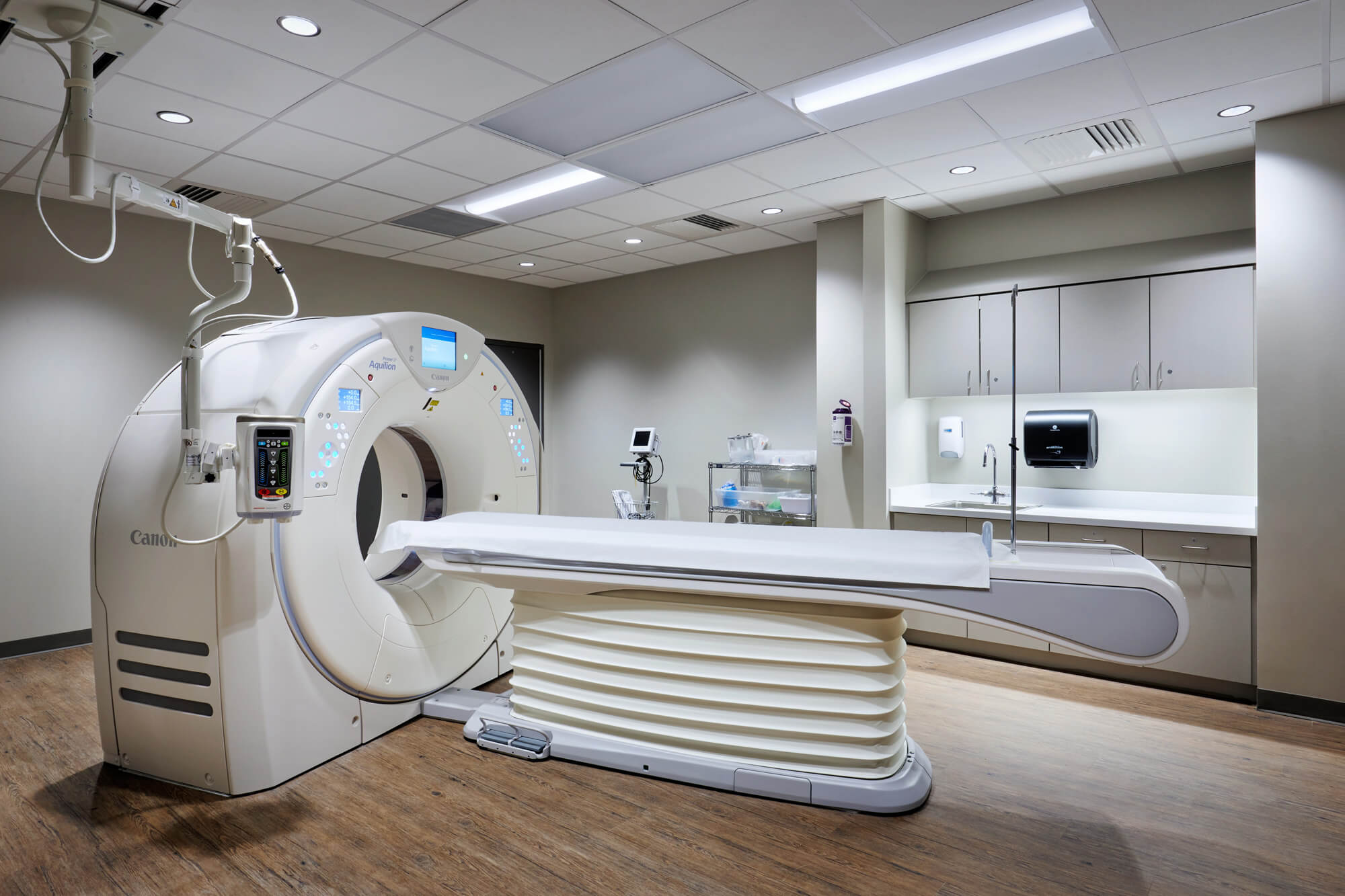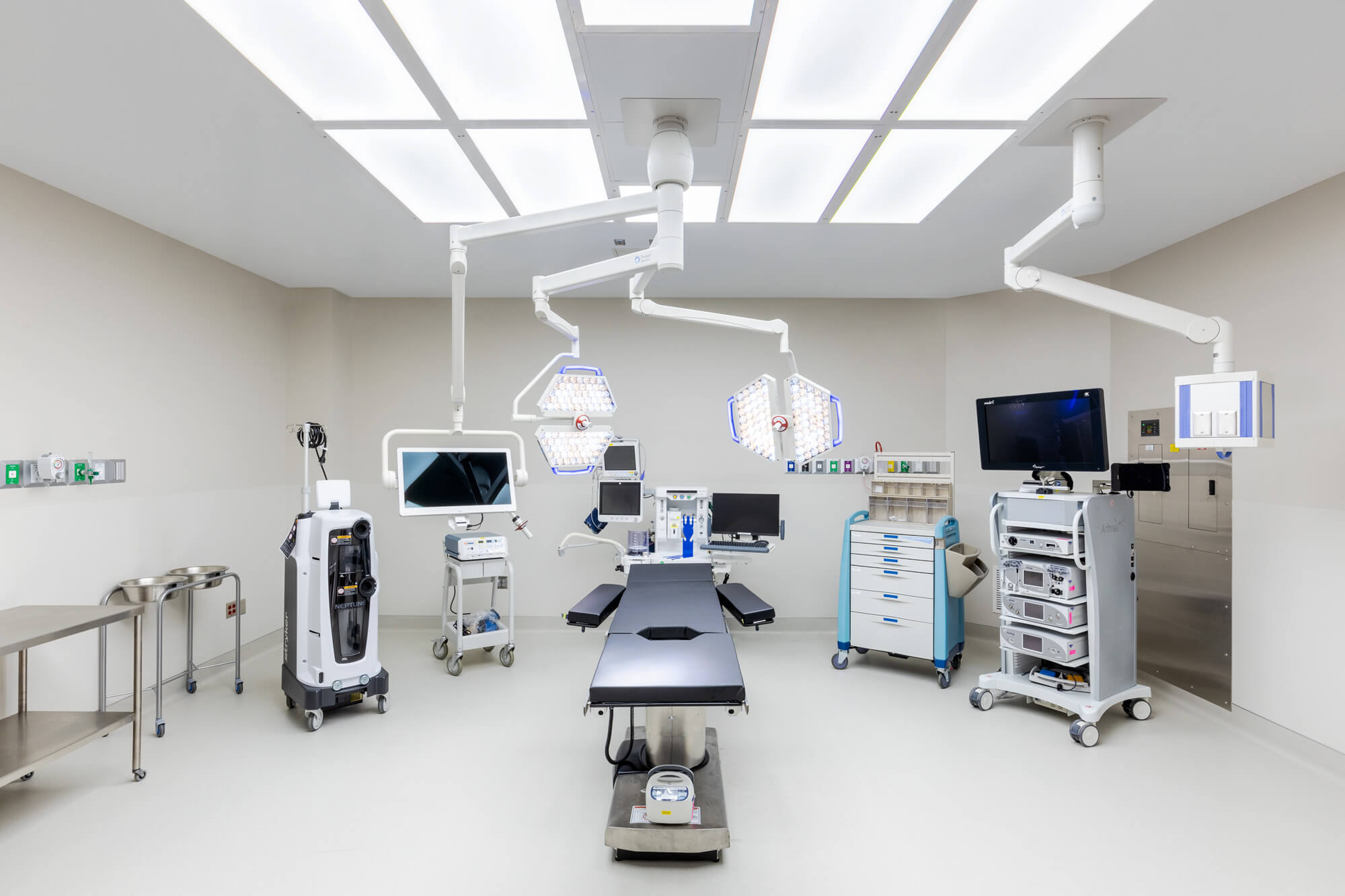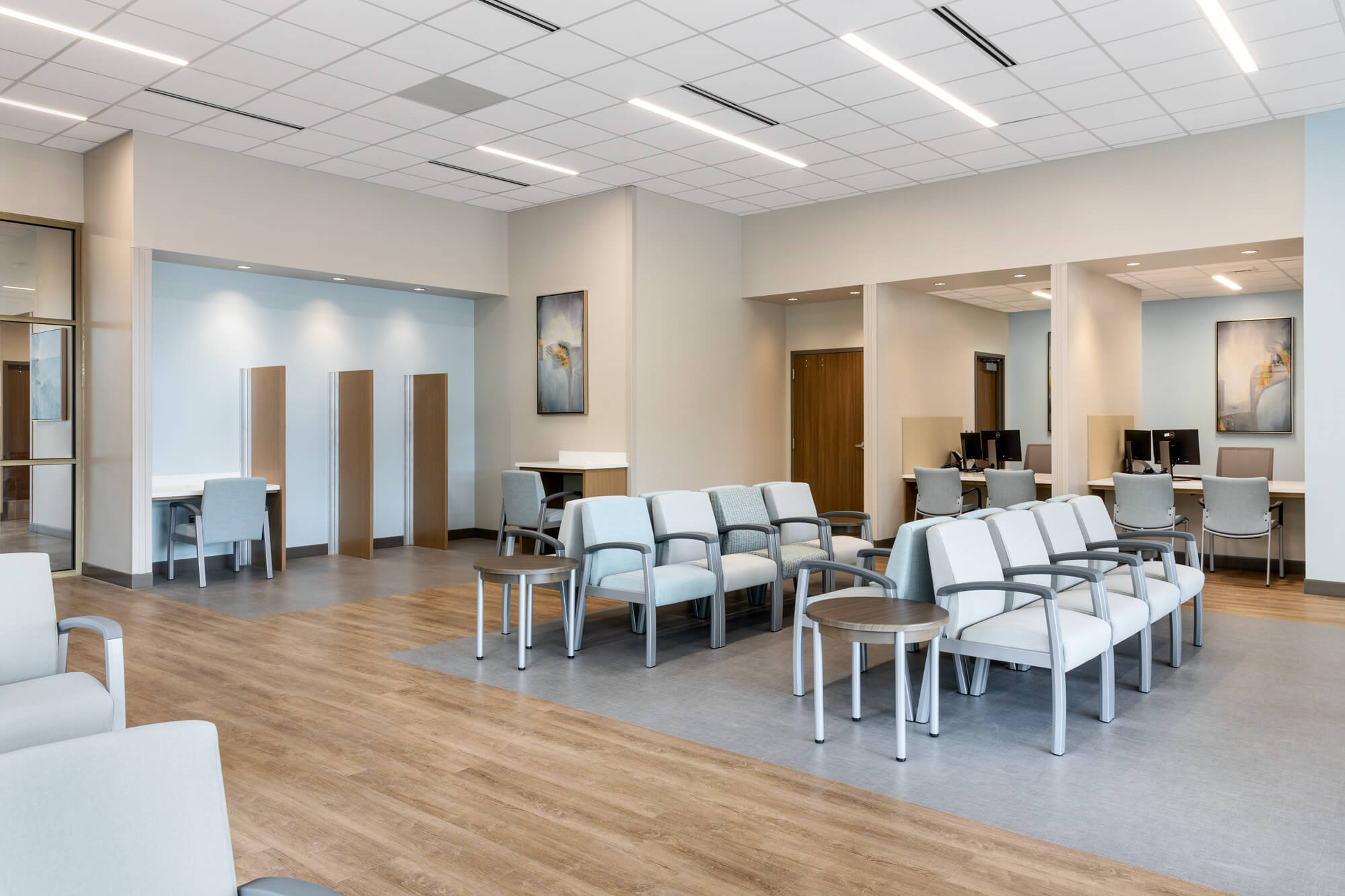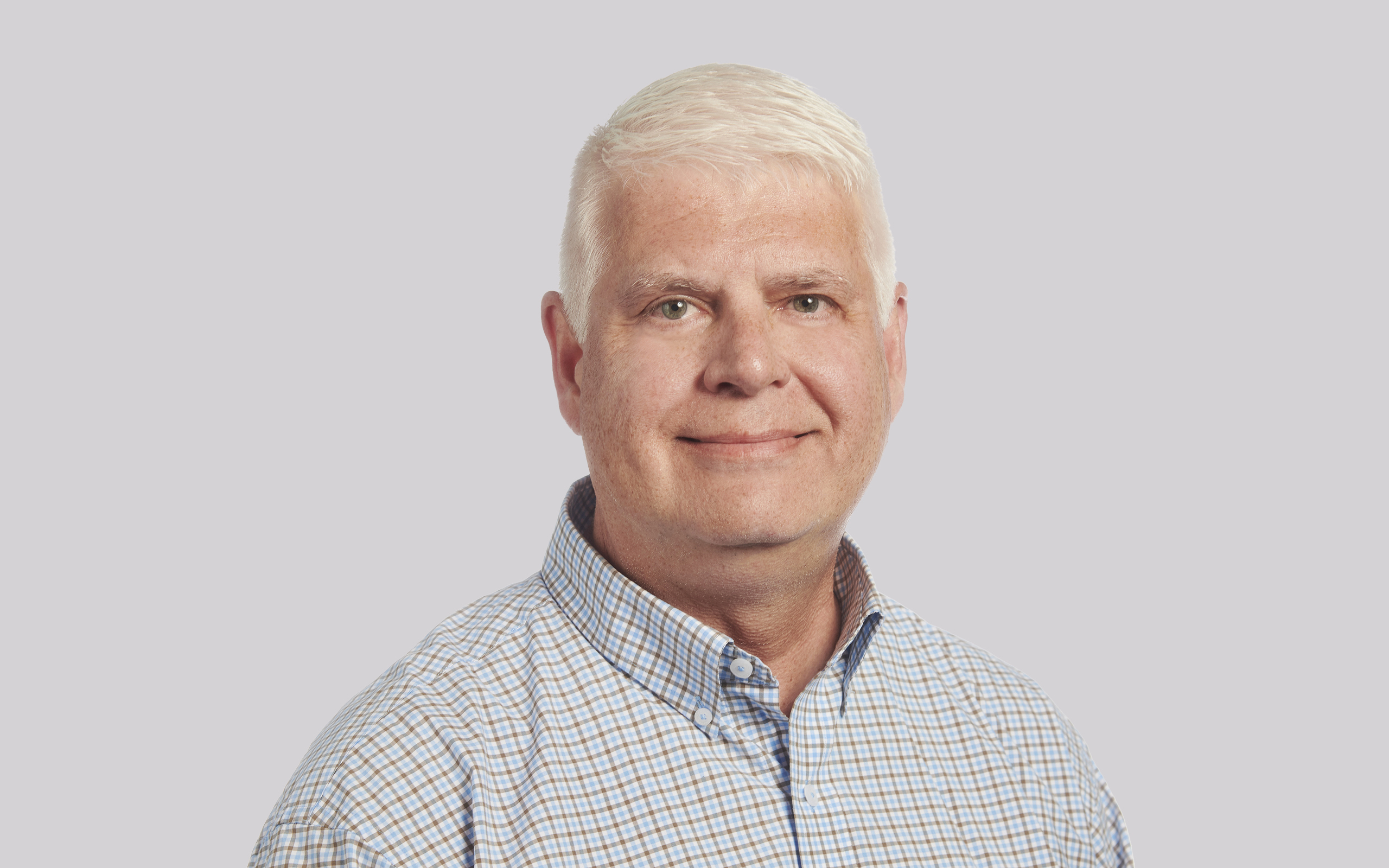Auburn was in need of an emergency care center with convenient access to outpatient services in areas immediately surrounding Auburn University. GMC provided architecture and interior design services for the 87,500-square-foot, three-story building which includes a freestanding emergency department, ambulatory surgery center, outpatient imaging services and a retail pharmacy.

The first floor of the medical plaza consists of a freestanding emergency department, a retail pharmacy and an outpatient imaging center. There is space allotted within the emergency department for future growth up to eighteen beds. The retail pharmacy will serve the surgery center, the freestanding emergency centers patients, and the public. Located within the outpatient imaging center is a radiography/fluoroscopy room, an x-ray room, two CT rooms and two MRI rooms.
The second floor contains the ambulatory surgery center with four operating rooms, four procedure rooms for the gastroenterology center and twenty-two pre/post recovery positions. Administrative space is included for required support staff.


Located on the third floor is the women’s outpatient imaging center with mammography, ultrasound and DEXA scan services. Physician offices are also included on this floor.

GMC is one of the most comprehensive multi-disciplined architecture and engineering firms in the Southeast.
Or email: bids@gmcnetwork.com